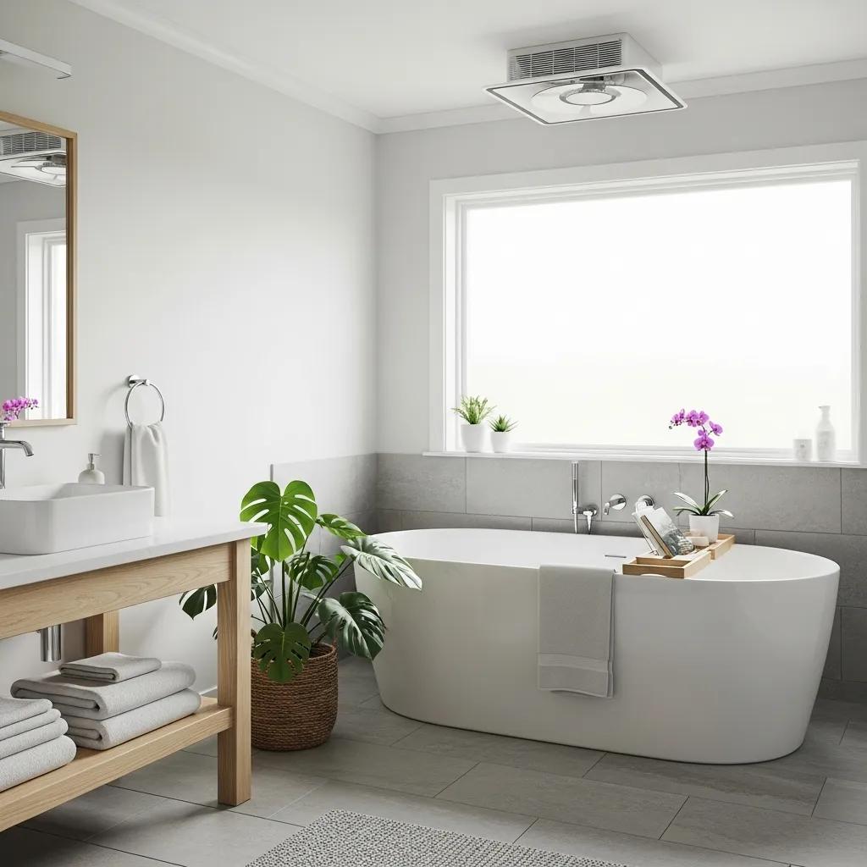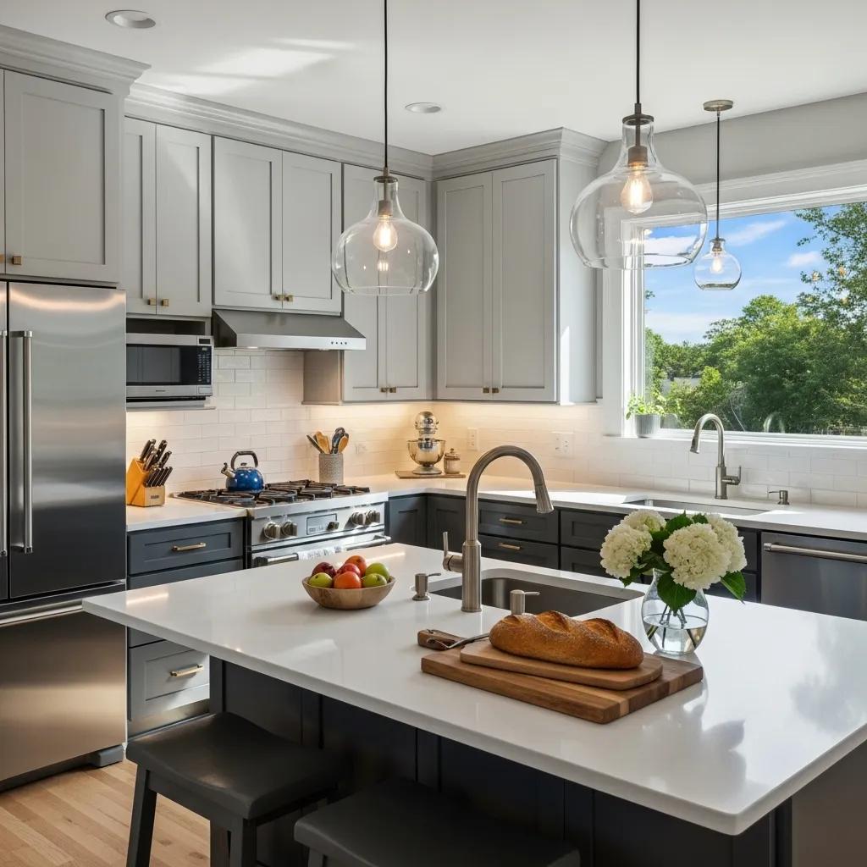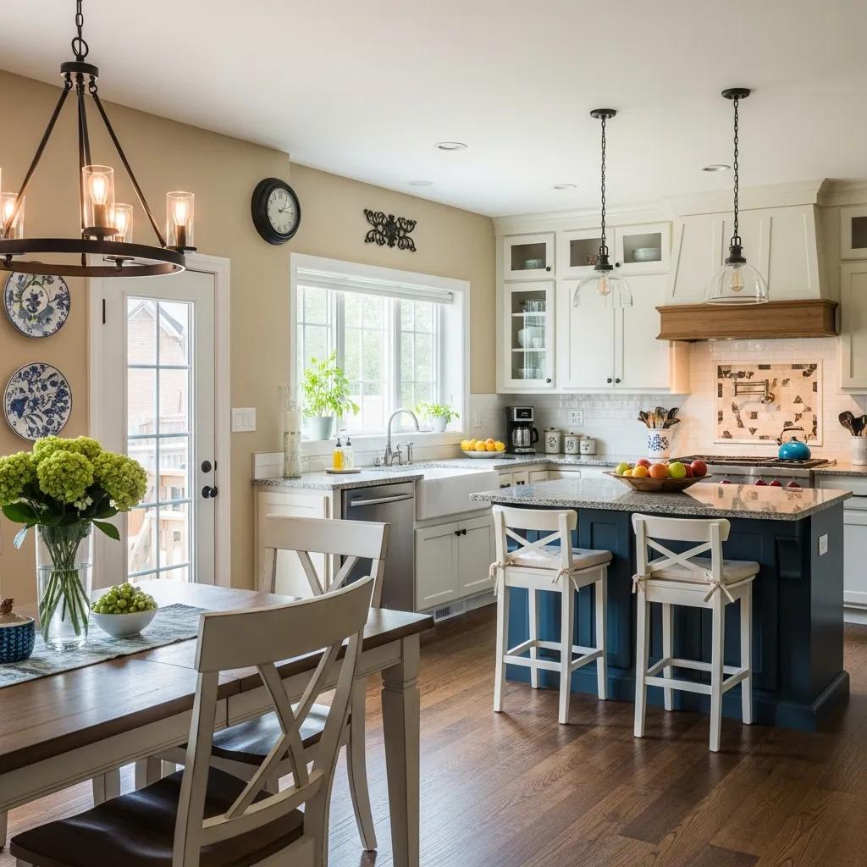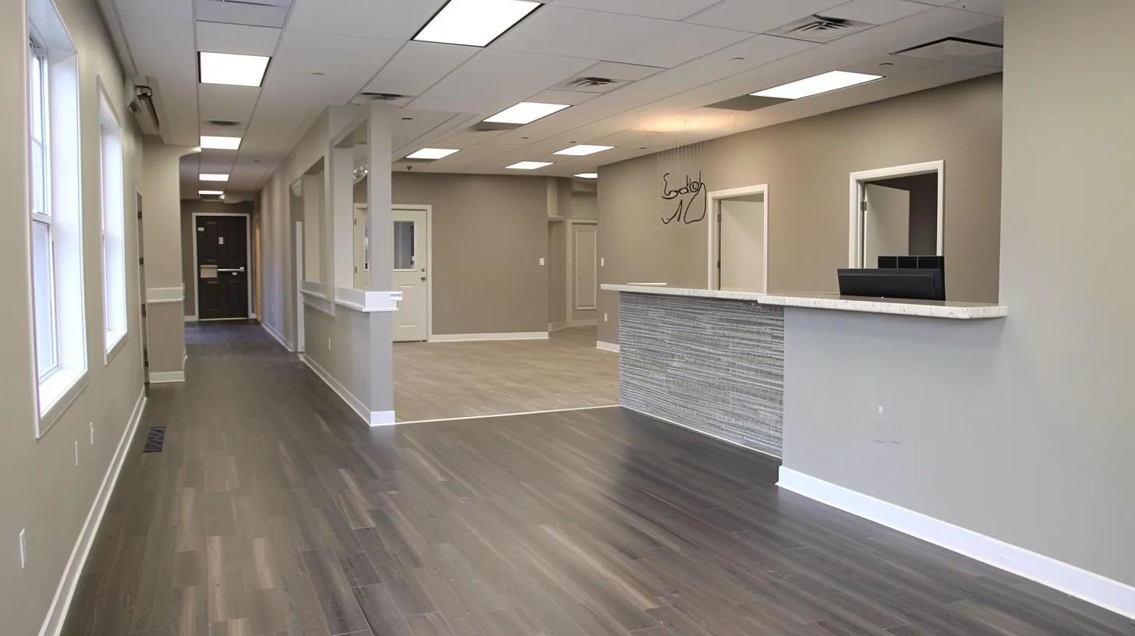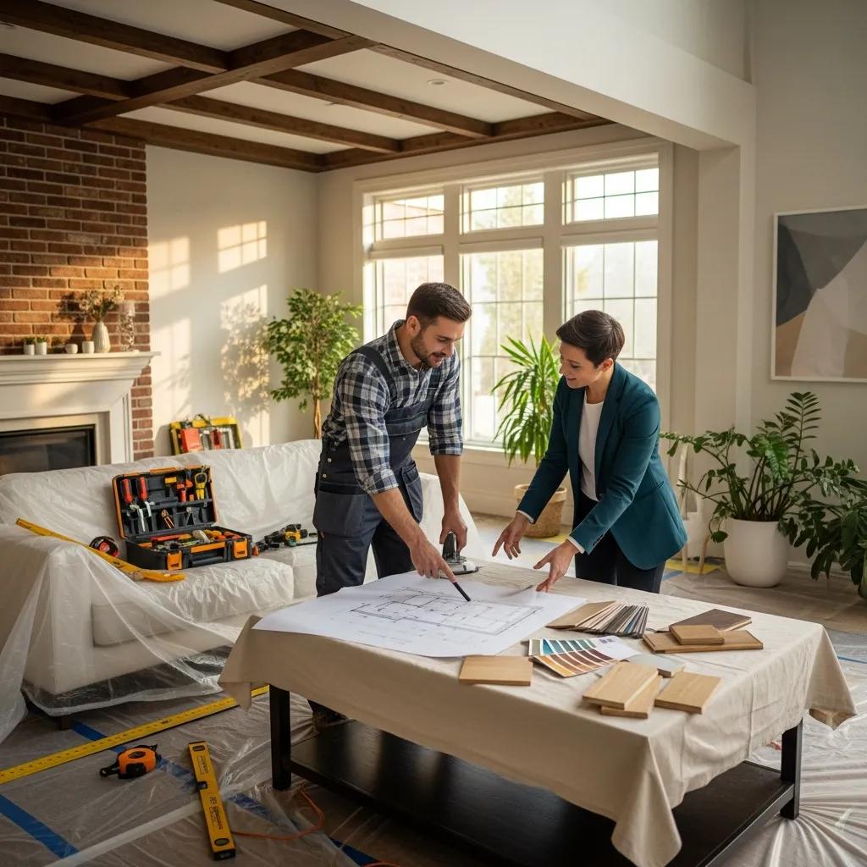Do you have an outdated kitchen that is in need of a makeover? Or maybe you are just looking for ideas about an open floor plan in your kitchen that an Atlanta remodeling company can work on? If you are thinking of remodeling your kitchen into an open floor plan, this blog will guide you all throughout!
- What is a Kitchen Open Floor Plan?
- How Does an Open Floor Plan in the Kitchen Work?
- Reasons To Convert Your Kitchen into an Open Floor Plan
- How To Transform Your Kitchen Into An Open Floor Plan
What is a Kitchen Open Floor Plan?
Kitchen open floor plans are popular because they offer efficient use of space. They are also popular because they allow the cook to see what is happening in the kitchen at all times. This allows for quick and efficient cooking.
How Does an Open Floor Plan in the Kitchen Work?
An open floor plan in the kitchen often allows for more cooking and dining space than a traditional kitchen design. The layout also lends itself to easy movement around the kitchen, whether it’s for cleaning or prepping food. In an open floor plan, most of the cooking and dining space is on one level, making it easier to get things done. And since there is less storage required, with an open floor plan in the kitchen you may need to be more creative with storage space.

Benefits of Converting Your Kitchen Into an Open Floor Plan
Open floor plans have become increasingly popular in recent years, as they offer many advantages over traditional kitchen layouts. Here are three key reasons why you should consider converting your kitchen into an open floor plan:
Benefit 1: The Kitchen Will Look Spacious
Kitchens with open floor plans are often seen as spacious and inviting due to the large open spaces. This type of layout can be great for cooking or hosting large gatherings, as everyone can easily access the kitchen area.
Thinking of remodeling your kitchen? FD Remodeling offers a wide range of remodeling services to homeowners. They are professional contractors with years of experience in this industry.
Benefit 2: Easier To Cook and Dine
Open floor plans are often associated with contemporary homes and layouts, but they can also be great choices for those looking for an easy-to-cook and -dine kitchen. This type of layout allows you to easily see what is cooking on the stovetop and in the oven, making it easier to plan meals and avoid overcooking or undercooking your food. Additionally, open floor plans can be great for larger families or groups since there is more space to move around and less clutter.
Benefit 3: Kitchen Open Floor Plan Allows More Natural Light and Air Circulation.
A well-designed kitchen open floor plan will allow for more natural light and air circulation, which can be beneficial for both the cook and the eaters. In a kitchen with an open floor plan, all of the cooking appliances and counter space are in one central location, which makes it easier to move around and get to what you need. The layout also allows for easy access to the fridge and pantry, making it easier to store food and prepare meals.
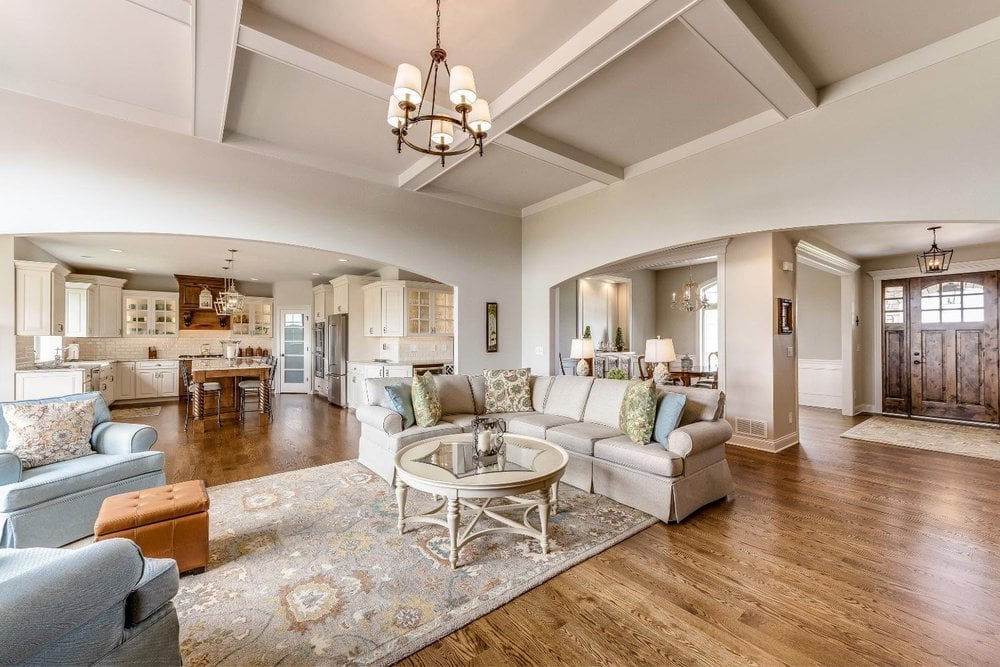
How To Transform Your Kitchen Into An Open Floor Plan
Kitchens have always been seen as the heart of a home. They are where families gather to cook and eat, and they are often the most important room in a home. But many kitchens today are outdated and inefficient. If you want to make your kitchen more spacious and inviting, you can transform it into an open floor plan.
Step 1. Remove any cabinets or countertops that block the view into the kitchen from the living area.
Step 2. Install new doors and windows to open up the space and increase natural light.
Step 3. Paint or stain the walls a light color to create a more open and inviting feel.
Step 4. Add furniture that opens up into the space, such as a dining table that doubles as a coffee table, to create more seating and maximize the space.
Step 5. Install floor-to-ceiling shelves and hooks to organize and maximize storage space.
Start Your Project Today!
Now that you see the benefits of converting your kitchen into an open floor plan, be sure to contact our expert Atlanta home remodelers today for a free contractor estimate or call us through these numbers 404-857-5582. They provide unrivaled and complete kitchen renovation at affordable prices.


