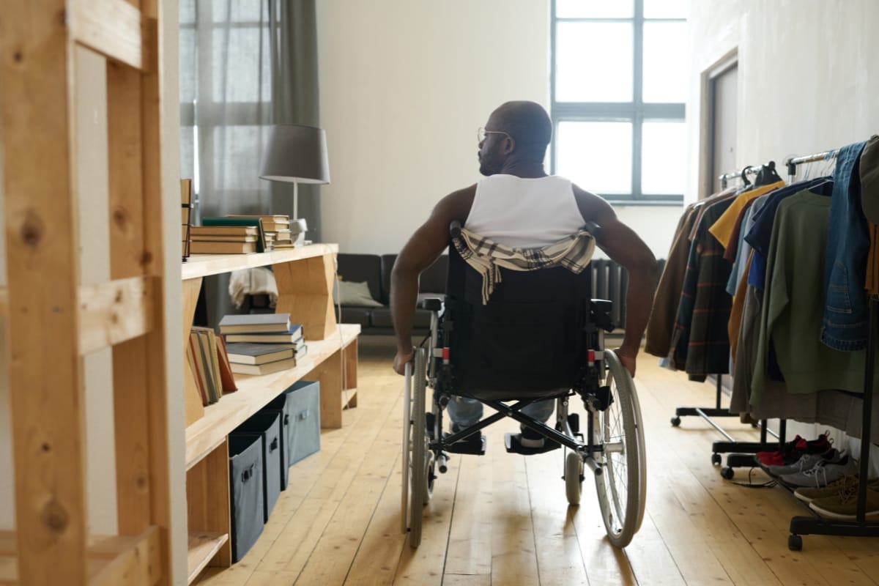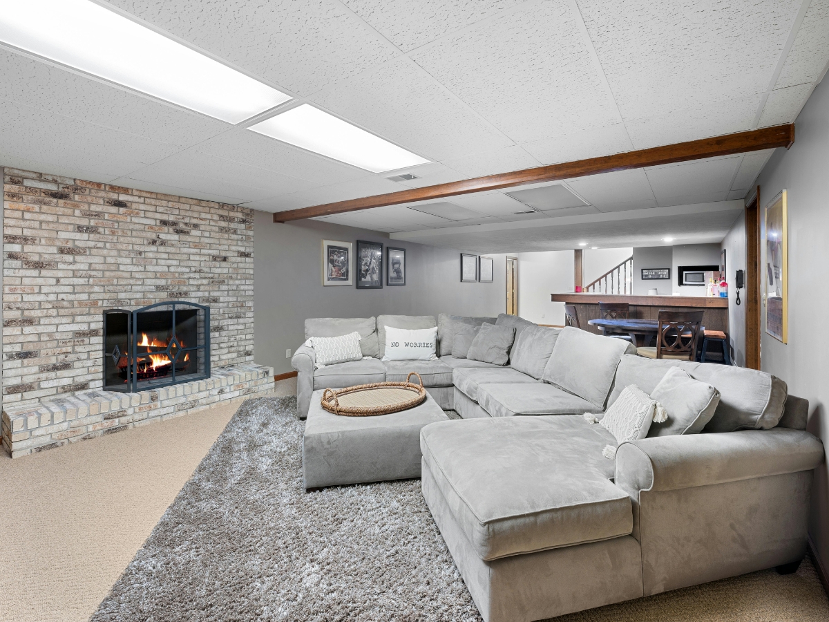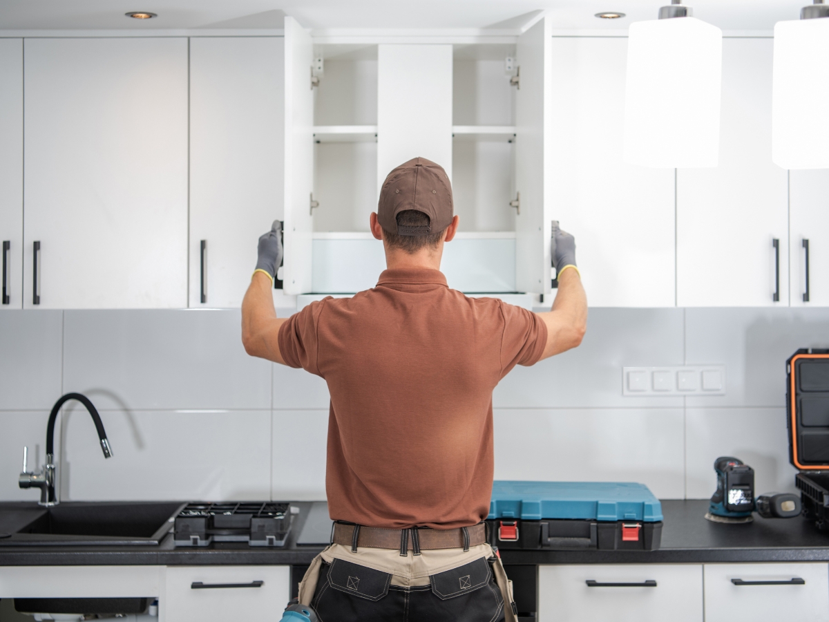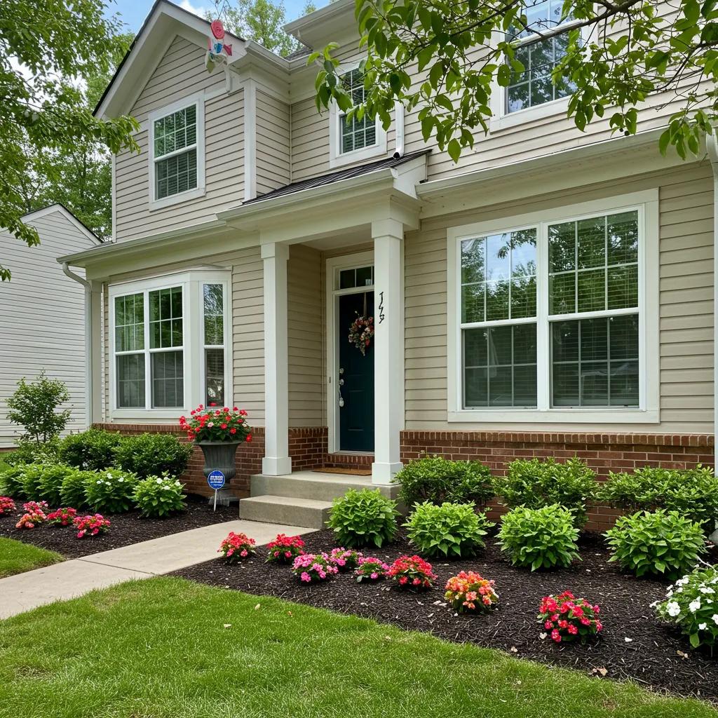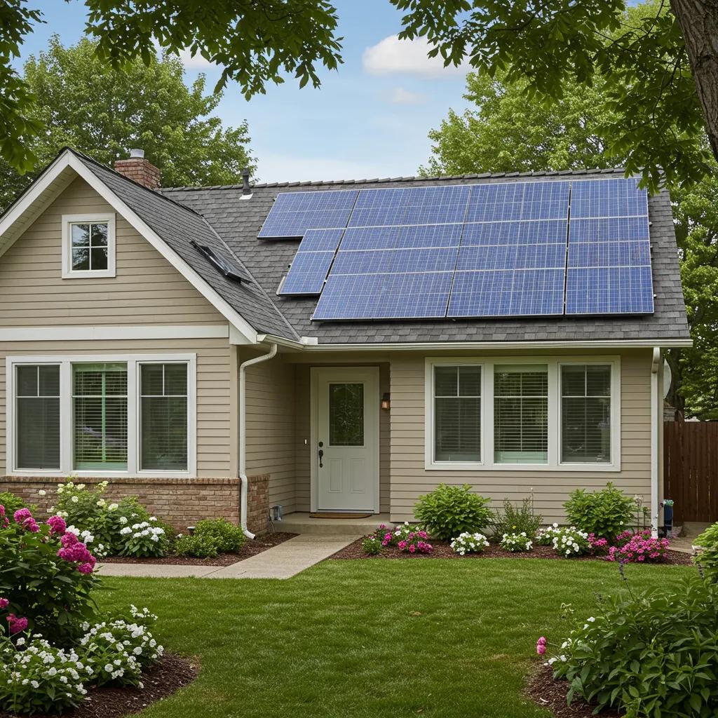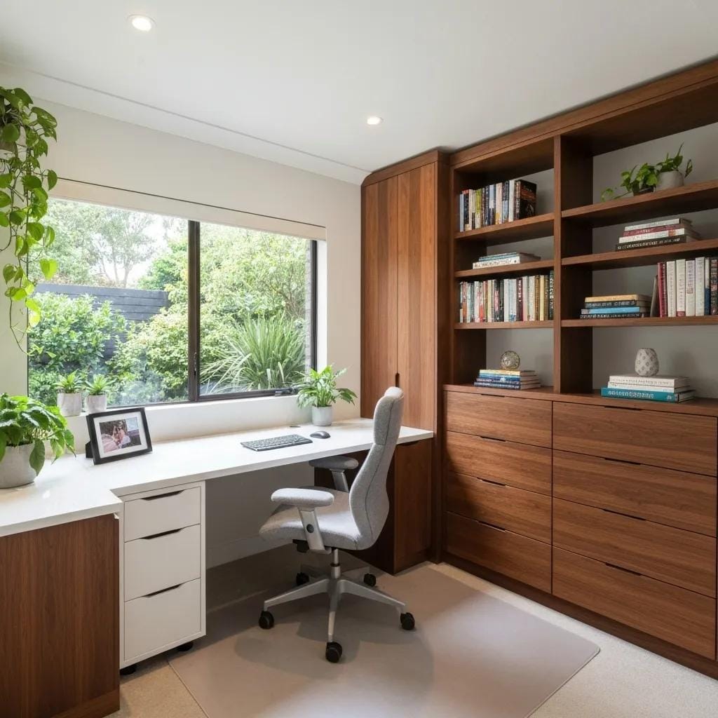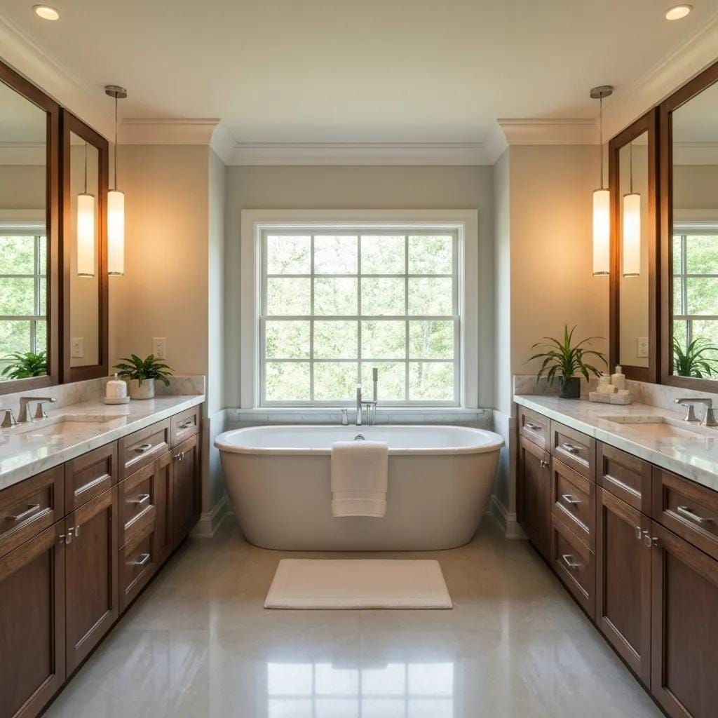Home accessibility remodeling is about creating spaces that are welcoming, functional, and safe for everyone, regardless of mobility or ability. Whether you’re looking to age in place, accommodate a loved one with physical challenges, or simply make your home more inclusive, home accessibility remodeling can transform your living environment.
From installing ramps and widening doorways to incorporating smart home technology and accessible bathrooms, there are many home improvements and essential home upgrades to enhance both comfort and independence. In this guide, we’ll explore how thoughtful accessible home modifications can make a more accessible home, ensuring it remains a space where everyone can thrive.
Your Home, Your Way: The Power of Accessibility Remodeling
Understanding the Essence of Home Accessibility Remodeling
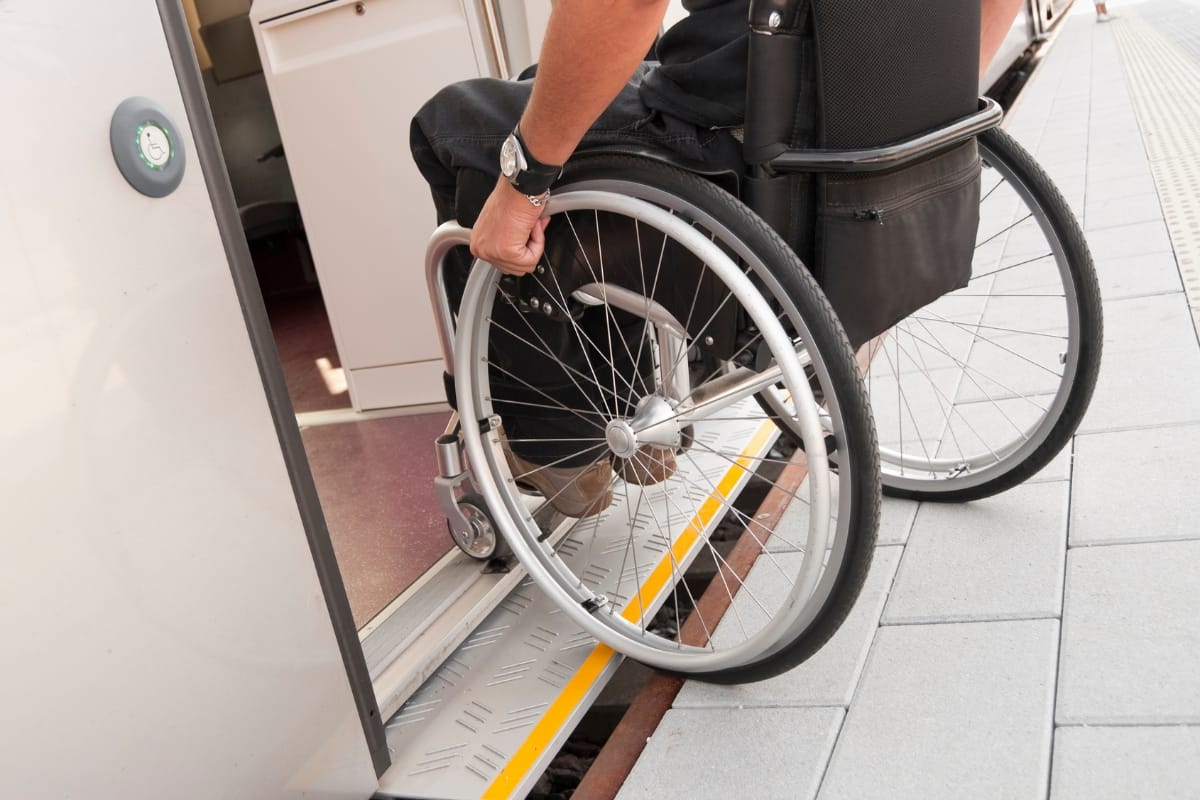
Disability remodeling is not just a functional upgrade; it is a way to ensure that a home remains comfortable and welcoming to individuals of all abilities, enhancing quality of life.
Whether addressing immediate mobility challenges or planning for the future, these accessible home remodeling changes offer both practical and emotional benefits. By creating an environment where everyone feels empowered, homeowners can transform their spaces into true havens of inclusivity.
A critical element of accessibility remodeling is thoughtful, barrier-free design. This could mean installing non-slip flooring, adjusting countertop heights, or adding smart home technologies that provide voice or touch controls for lights, security, and appliances. These small details make daily tasks easier for people with mobility issues or vision impairments, contributing to their independence.
Beyond the physical adjustments, accessibility remodeling should always consider the aesthetic integrity of the home. Today’s accessibility solutions are more innovative, offering options like sleek grab bars, stylish stairlifts, and contemporary ramps that blend seamlessly into the home’s décor.
This ensures that a home remains as elegant and personalized as it is functional, creating a balance between safety and style that can elevate the overall living experience.
Designing for Inclusivity: Beyond Functional Adjustments
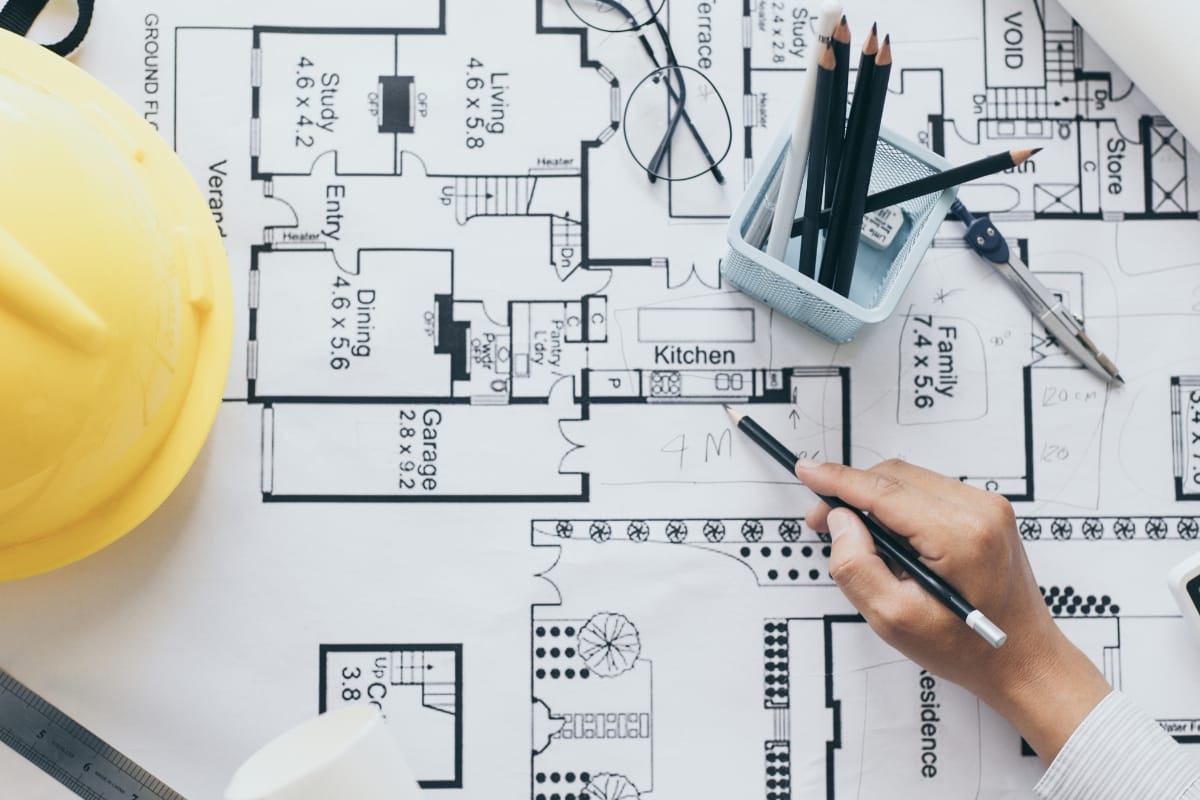
Designing for inclusivity and home accessibility modifications goes beyond addressing basic functional needs; it’s about creating spaces that are accessible, safe, and comfortable for everyone, regardless of physical abilities. While features like ramps and widened doorways are fundamental, the truly inclusive design incorporates thoughtful, user-centered elements that improve daily life for all residents.
One important element is color contrast. High-contrast design, such as darker shades on door frames or stair treads against lighter walls, helps individuals with visual impairments navigate a space more easily, reducing the risk of accidents. Visual clarity is key to promoting safety and independence.
The choice of flooring also plays a significant role. Non-slip surfaces, such as cork or rubber flooring, not only reduce fall risks but can also be easier on joints, benefitting both older adults and those with mobility challenges. Additionally, soft, sound-absorbing materials can reduce echo and background noise, creating a calming environment for those with sensory sensitivities.
Thoughtful placement of outlets, light switches, and other controls is another crucial factor. By positioning these at wheelchair-accessible heights or within easy reach for individuals with limited mobility, you can enhance independence and convenience, ensuring that everyone can fully enjoy and utilize their home without additional strain.
Innovative Solutions for Seamless Movement Within the Home
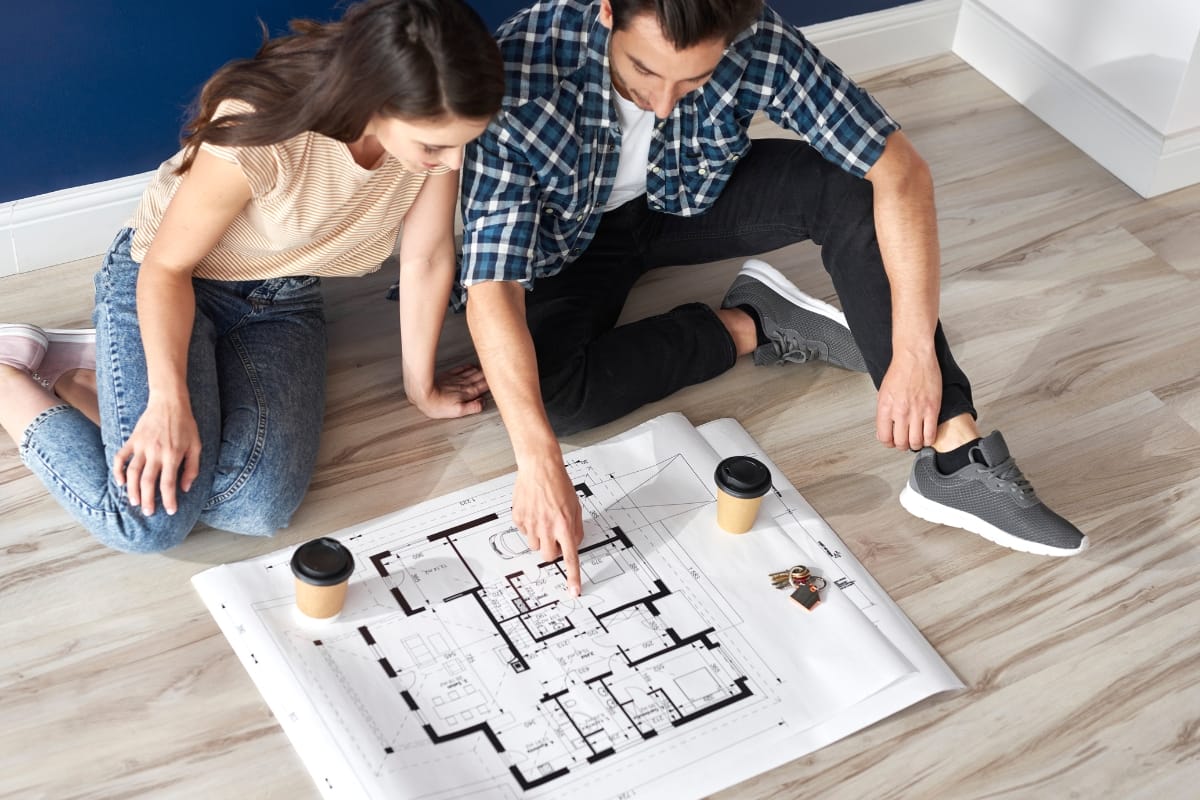
Innovative solutions for seamless movement within the home are transforming accessibility, creating environments that are both functional and aesthetically pleasing. One of the most significant advancements in this space is the integration of smart home technology.
With voice-activated assistants like Amazon Alexa or Google Home, individuals with limited mobility can easily control lights, thermostats, and even security systems with simple voice commands. These systems enable greater independence by allowing homeowners to operate everyday functions without physical strain.
In the kitchen, adjustable-height countertops and cabinets are another key innovation. These adaptable features make it easier for individuals in wheelchairs or those who prefer to sit while cooking to access countertops and storage. This not only increases convenience but also enhances safety, reducing the need to reach or bend over, which can lead to accidents.
Additionally, multi-level workspaces and countertops provide flexible options for different users, accommodating both seated and standing tasks. By incorporating these features, homes become more inclusive, catering to the needs of a wide range of abilities and preferences while maintaining a sleek and modern design. The result is a home that prioritizes comfort, safety, and independence without sacrificing style.
Transforming Bathrooms: Accessibility and Style Combined
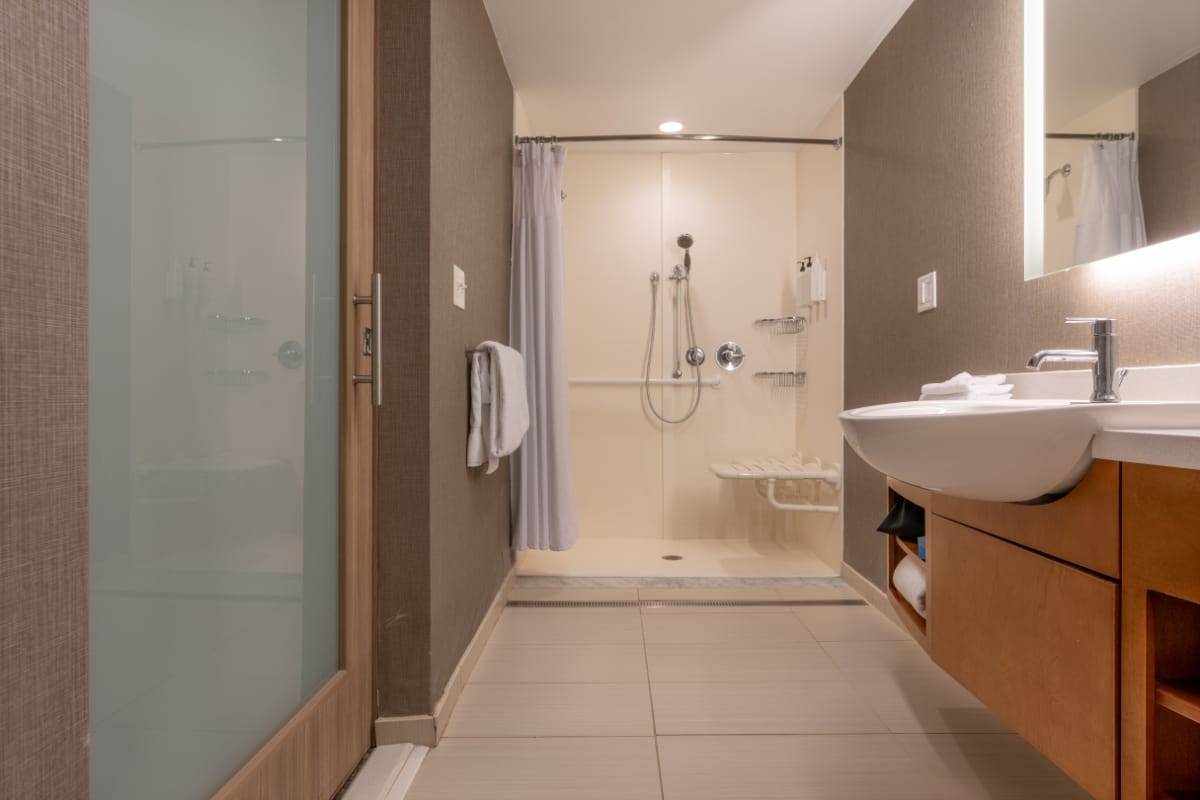
Transforming a bathroom to balance both accessibility and style requires a thoughtful design that prioritizes both function and aesthetics. One of the most impactful changes is installing a curbless, walk-in shower, which not only provides easier access for individuals with mobility issues but also creates a modern, streamlined look.
Adding grab bars that blend with the bathroom’s design ensures both safety and elegance without a clinical feel. Pairing this with a shower bench or seat provides comfort and independence while minimizing fall risks.
The choice of flooring is equally important. Opting for slip-resistant tiles, such as those with a matte or textured finish, or using vinyl with grip-enhancing properties can further prevent accidents, particularly in a space prone to water exposure.
To enhance the bathroom’s usability, installing raised toilets and wall-mounted sinks with knee clearance allows for greater ease of use for wheelchair users or individuals with limited mobility.
Kitchen Remodeling for Ease of Use and Comfort
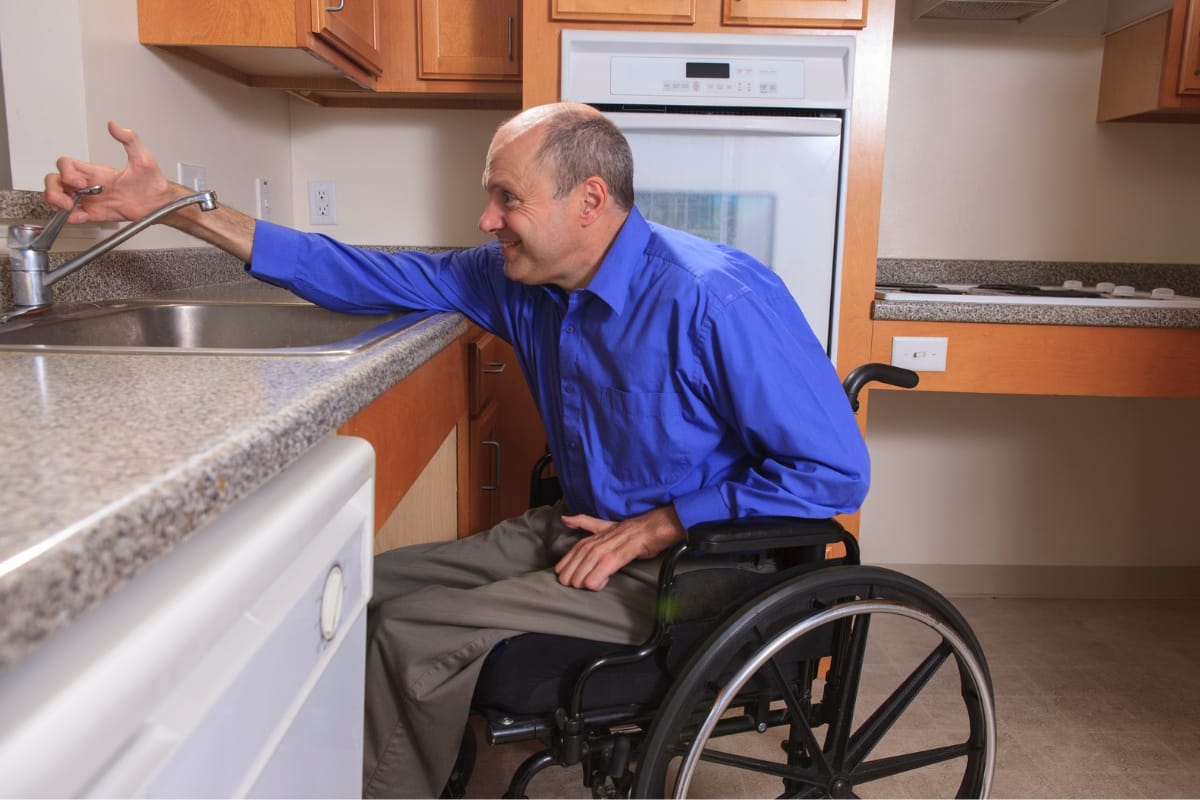
Kitchen remodeling for ease of use and comfort requires a design that enhances both functionality and inclusivity. A well-considered layout is key. Opting for an open floor plan not only makes the kitchen more accessible for those using wheelchairs or mobility aids but also creates a more social environment, allowing seamless interaction with family and guests.
Storage is another important factor. Pull-out shelves, lazy Susans, and soft-close drawers make it easier to access utensils and ingredients without bending or stretching. These features also reduce the need for climbing or lifting, which can be particularly useful for individuals with mobility challenges or older adults who may struggle with traditional cabinets.
Additionally, installing adjustable-height countertops allows different users to work comfortably, whether they are seated or standing. Touchless faucets and easy-to-operate appliances—such as those with large, clearly labeled controls—can make daily kitchen tasks easier for everyone, including individuals with arthritis or limited hand strength.
Creating Welcoming Outdoor Spaces for All Abilities
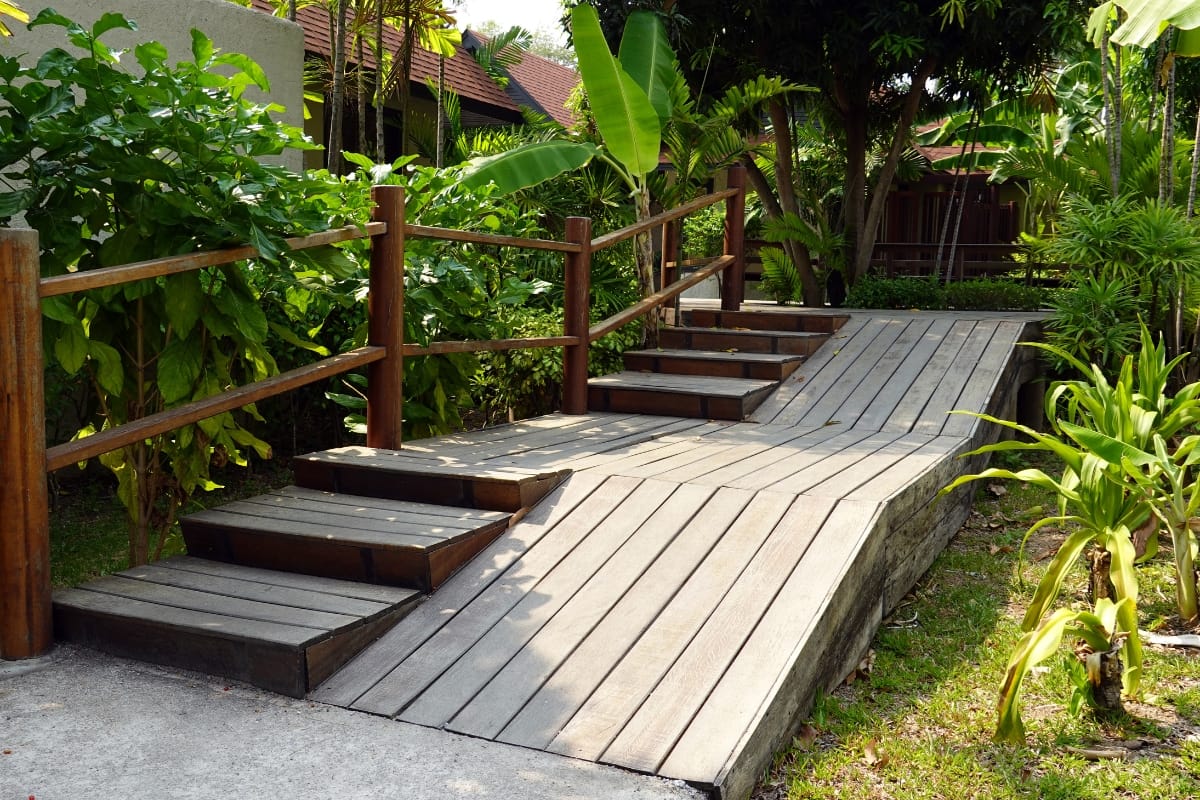
Creating welcoming outdoor spaces for all abilities involves thoughtful planning to ensure accessibility, comfort, and enjoyment for everyone.
Pathways should be designed to be wide and smooth, making it easier for individuals using wheelchairs, walkers, or other mobility aids to navigate without obstacles. Opting for materials like pavers, concrete, or even smooth wood for walkways can reduce the risk of tripping or getting stuck in uneven terrain.
Seating areas strategically placed around the yard or garden provide rest spots for those who may need frequent breaks. Seating should vary in height to accommodate different needs, and benches with armrests can assist those who have difficulty standing up. Adding shaded areas through the use of pergolas, umbrellas, or shade sails will make the space more comfortable for everyone, especially individuals with sensitivities to heat or sunlight.
Incorporating sensory elements like fragrant herbs, vibrant flowers, or the calming sound of wind chimes can create a more immersive experience for individuals with sensory sensitivities. These thoughtful touches make the outdoor environment not only accessible but inviting, offering a place for relaxation and connection with nature.
The Role of Technology in Enhancing Home Accessibility
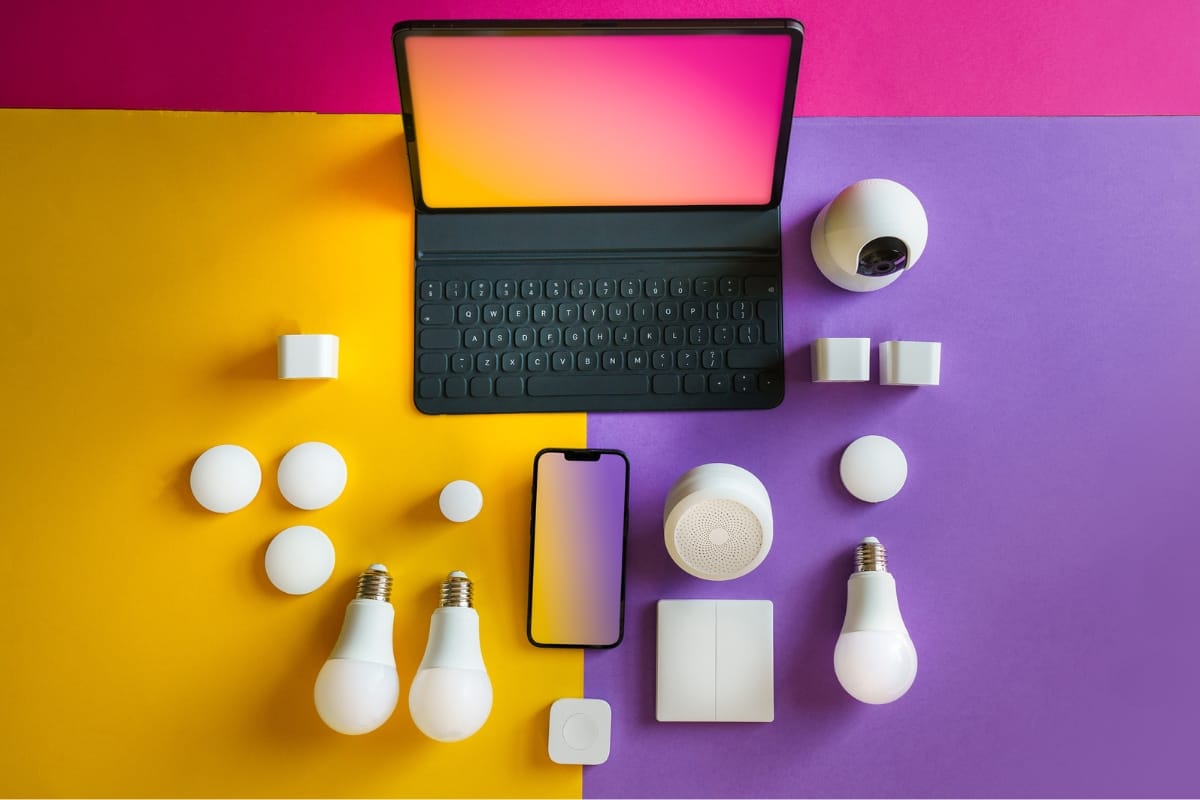
The role of technology in enhancing home accessibility has grown significantly, offering transformative solutions that improve quality of life.
One of the key innovations is the integration of smart home systems, which allow individuals to control various home functions using voice commands or mobile apps. Whether adjusting lighting, regulating the thermostat, or unlocking doors, these systems give users with mobility impairments greater independence and control over their environment.
Additionally, assistive devices like stairlifts, elevators, or platform lifts provide essential solutions for multi-level homes. These devices ensure that individuals with mobility challenges can move between floors easily and safely, removing one of the most common barriers in traditional home layouts.
Beyond physical aids, there is a growing range of mobile applications designed specifically for people with disabilities. For instance, navigation apps with auditory guidance help individuals with visual impairments travel more confidently, while communication apps can assist those with speech or hearing difficulties.
Together, these technologies foster an inclusive living space that supports the needs of every individual, promoting autonomy and comfort within the home.
Lighting and Visual Design Considerations for Accessibility
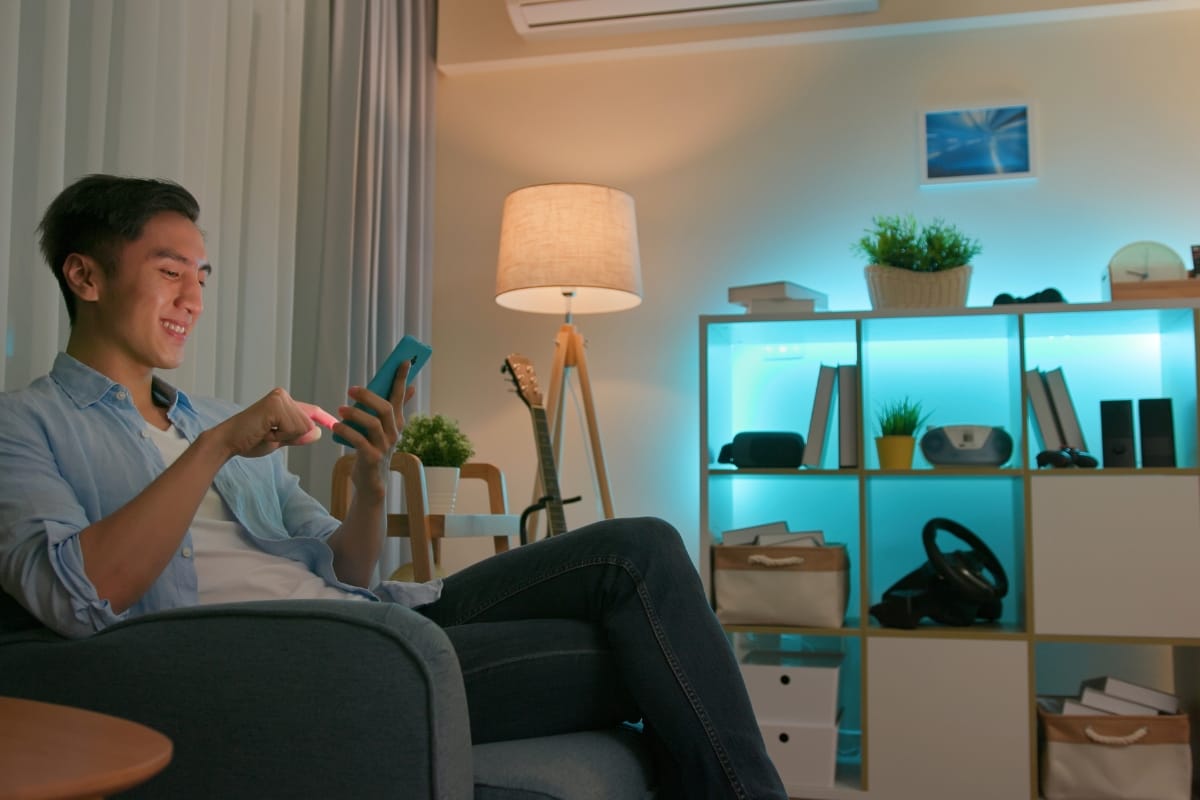
Lighting and visual design are integral to enhancing both accessibility and comfort in any home. Proper lighting can significantly aid individuals with visual impairments, as well as contribute to creating a welcoming atmosphere for all occupants. Inaccessible lighting can present challenges, particularly in areas requiring attention to detail or where safety is a concern.
Natural light is a vital component in accessible design. It not only improves visibility but also supports mental health by positively affecting mood and reducing symptoms of conditions like seasonal affective disorder (SAD). Large windows, skylights, or strategically placed mirrors can amplify natural light, minimizing the need for artificial lighting during the day.
In spaces where natural light is insufficient, artificial lighting should be layered to cater to various needs. Ambient lighting provides general illumination, task lighting focuses on specific areas for activities, and accent lighting adds aesthetic value while highlighting key elements. Furthermore, installing dimmable lights allows for flexibility in adjusting brightness levels.
In addition, the choice of color temperature plays a significant role in accessibility. Warm tones (2700-3000K) promote relaxation and are ideal for living spaces, while cooler tones (4000-5000K) enhance concentration and are more suitable for work areas like kitchens or home offices.
Transform Your Home for Accessible Living
Creating a home that is accessible for all abilities not only enhances comfort and functionality but also ensures long-term livability for everyone. By understanding the essence of home accessibility remodeling and exploring innovative solutions, you can transform your space into a haven that welcomes all abilities.
If you’re ready to transform your space with expert remodeling services, trust FD Remodeling Company to bring your vision to life. Contact us today at 404-857-5582 or fill out our online form to book a project consultation and start your journey toward a more inclusive home.

