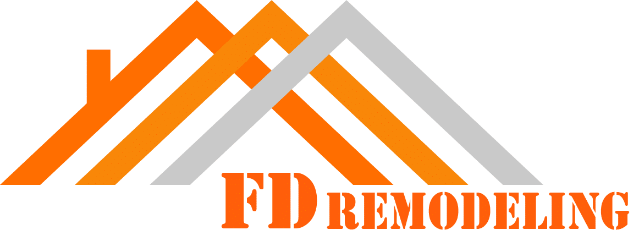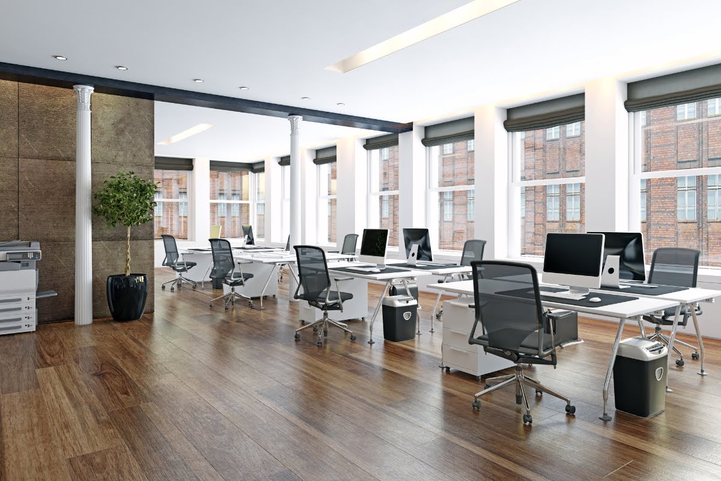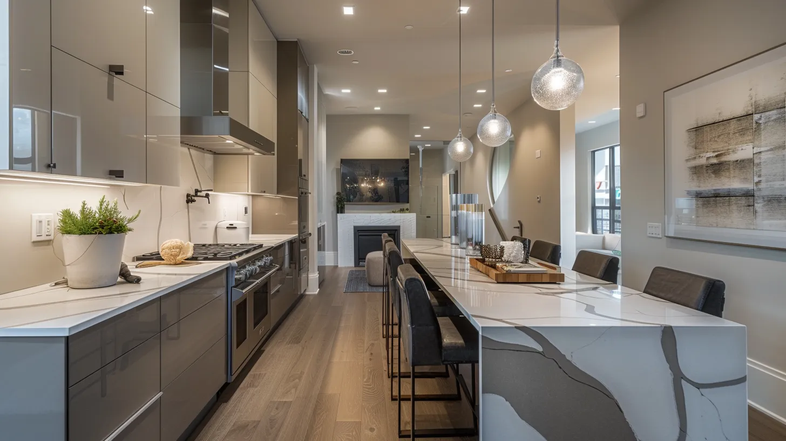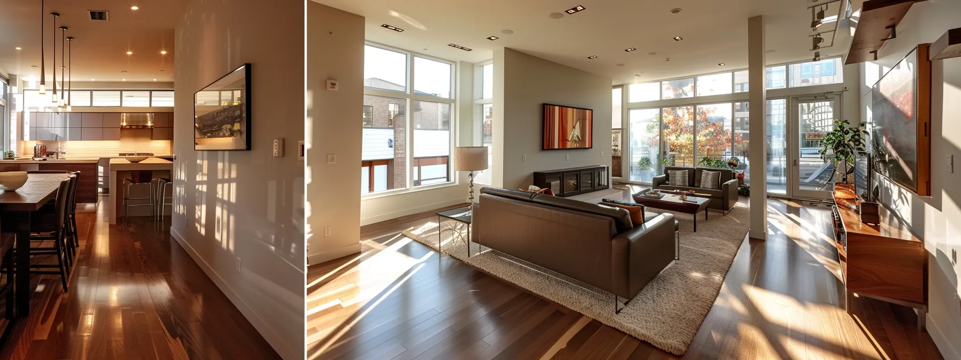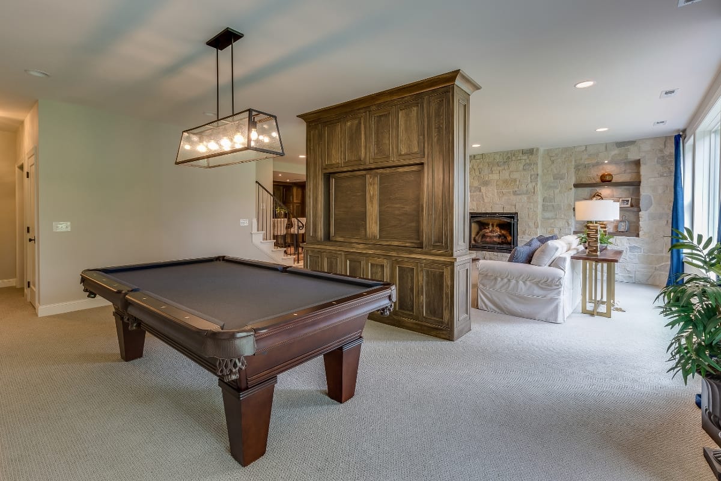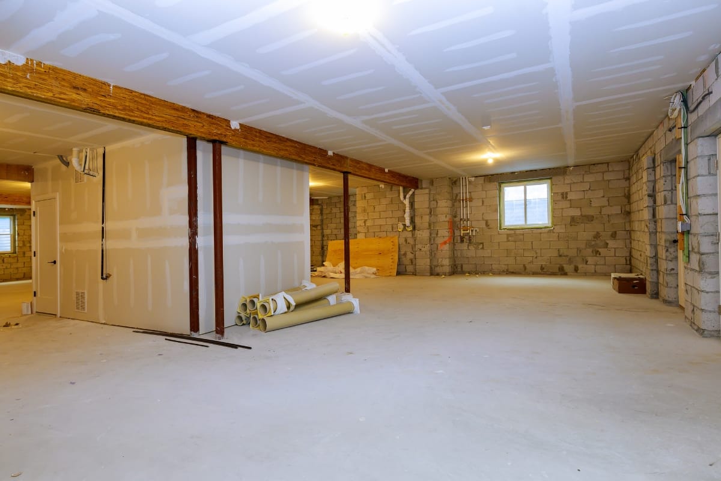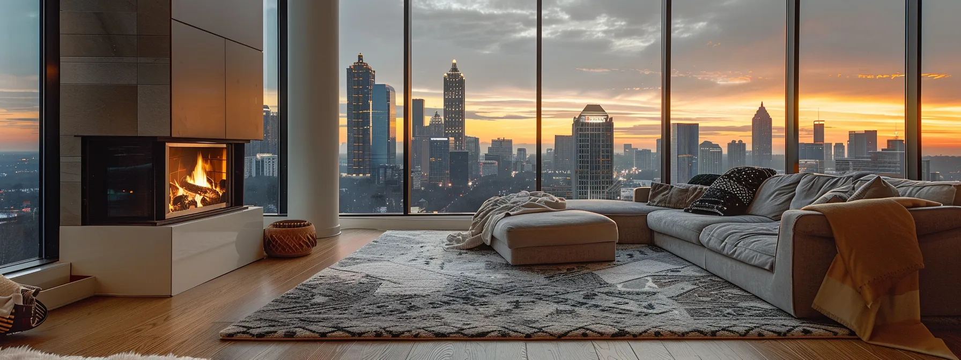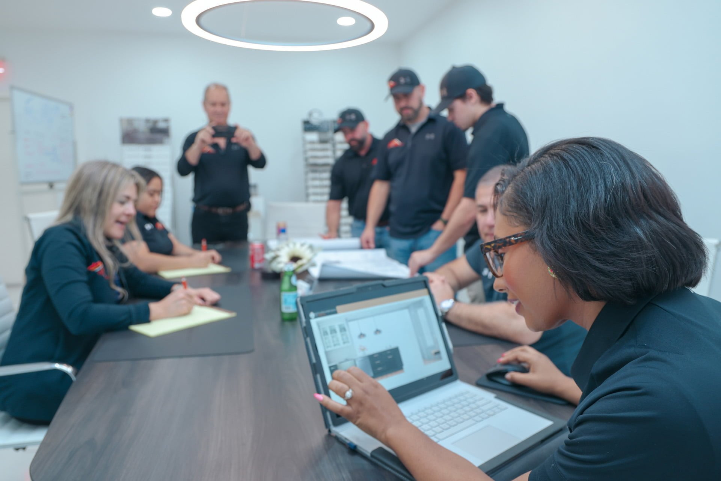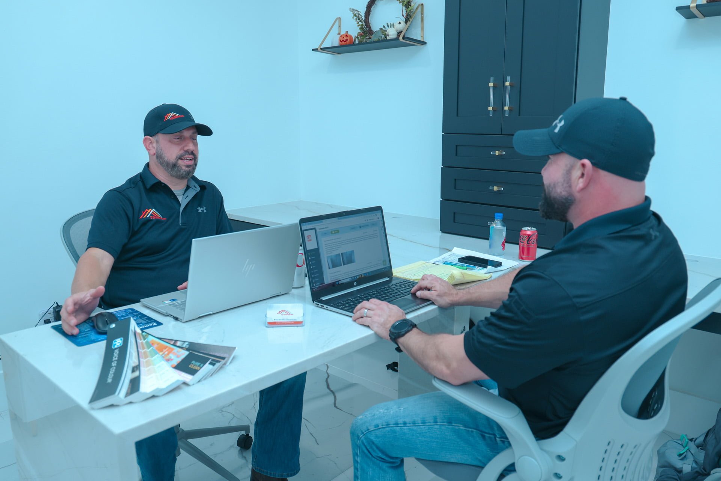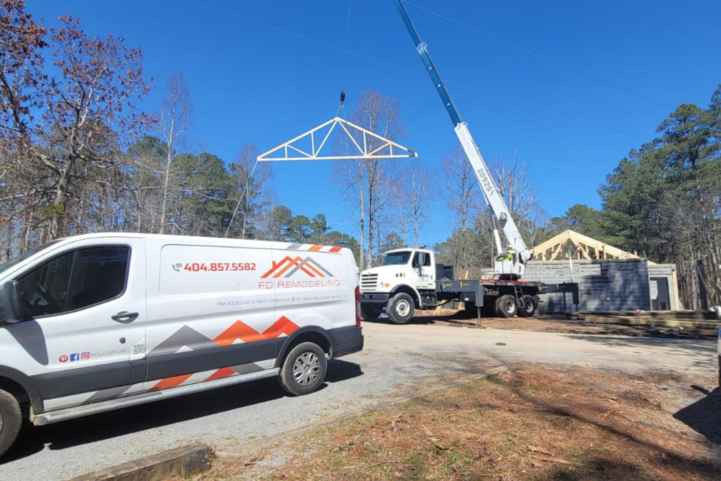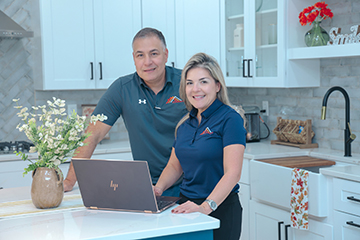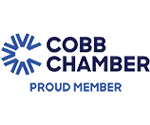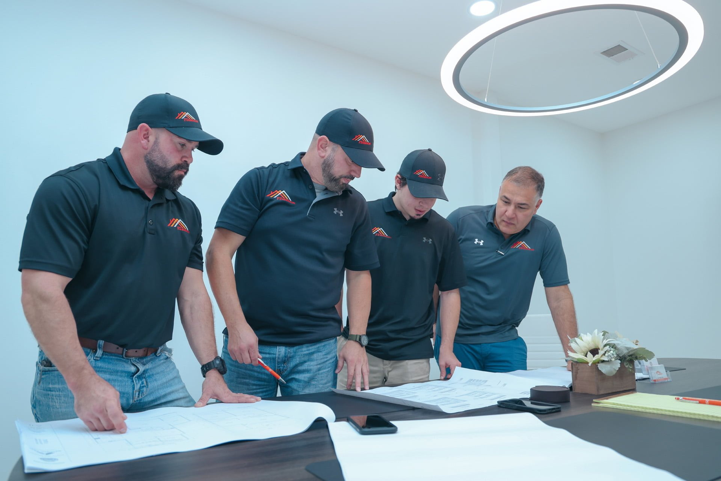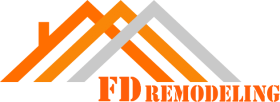In today’s fast-paced and ever-evolving business world, it has become increasingly crucial for organizations to adapt and embrace change. One area where this adaptation is particularly evident is in the realm of office layouts. Gone are the days of dull cubicles and rigid hierarchies; instead, companies are now embracing modern office layouts that prioritize innovation, collaboration, and ultimately, increased productivity.
This blog post will explore the key principles behind this approach, the benefits it offers to both employees and organizations, and the strategies businesses can employ to implement a successful modern office design.
Whether you’re a business leader looking to revamp your current workspace or an employee interested in understanding the power of your environment, this post will provide valuable insights and practical tips for embracing innovation through modern office layouts.
Modern Office Layout: Is Your Workspace Keeping Up with the Times?
Understanding the Principles of Modern Office Layout
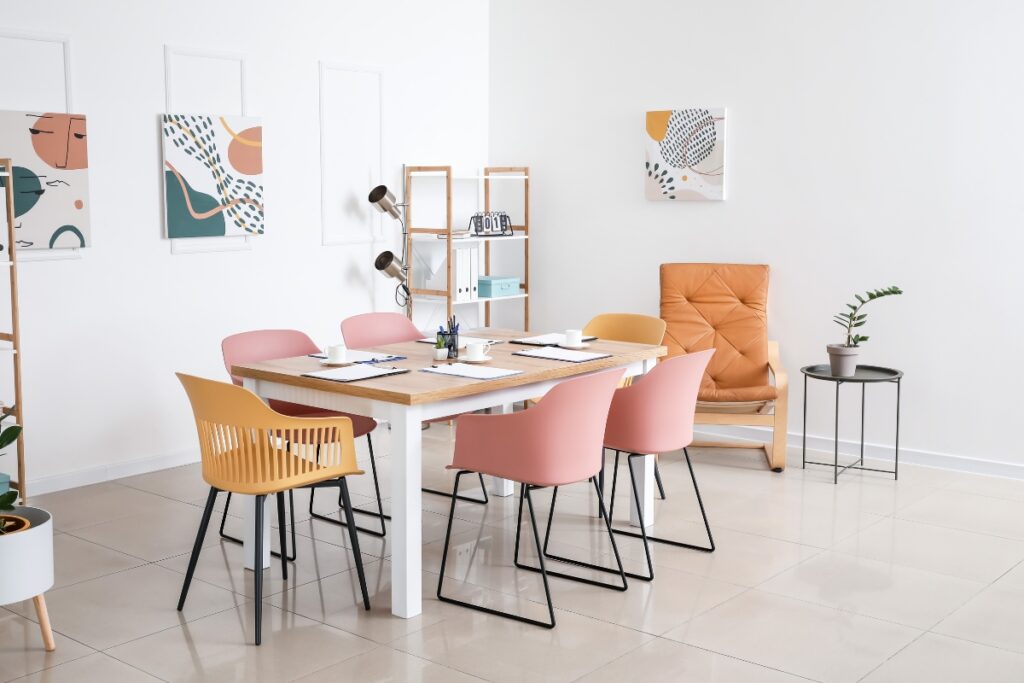
A modern office layout is not just about aesthetics; it is a carefully planned and thoughtfully designed space that takes into consideration the needs and preferences of employees.
The principles behind modern office layouts are rooted in creating an environment that fosters collaboration, communication, and productivity.
Enhancing Communication and Collaboration through Open Floor Plans
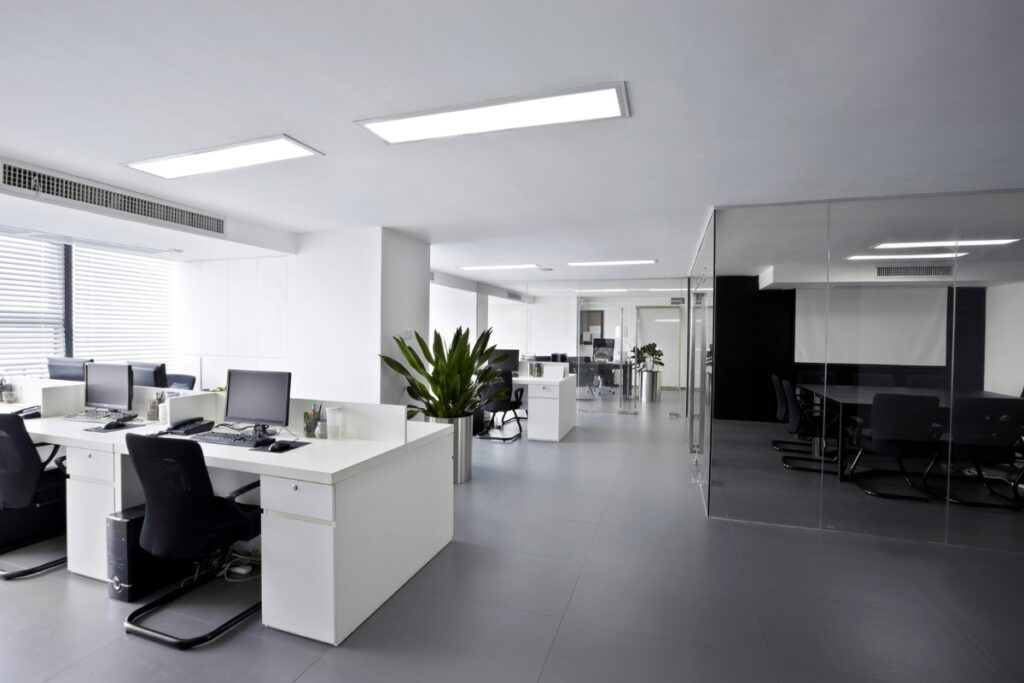
Open floor plans have become increasingly popular in modern office layouts. These designs aim to enhance communication and collaboration among employees. By removing physical barriers, such as cubicles and partitions, open floor plans create an environment that fosters interaction and teamwork.
One of the main benefits of open floor plans is the improved flow of communication. With fewer walls and barriers, employees can easily approach each other for quick discussions or spontaneous brainstorming sessions. This free flow of communication helps to break down silos between departments and encourages the exchange of ideas.
Collaboration is also greatly facilitated in open floor plan offices. The absence of physical barriers allows for better visibility and accessibility to colleagues. This promotes collaboration on projects and encourages teamwork. Employees can easily gather and work together, which leads to increased innovation and problem-solving capabilities.
Furthermore, open floor plans can contribute to a more inclusive and cohesive work environment. Without separate offices or cubicles, employees have a better sense of belonging and equality. It creates a level playing field and promotes a culture of openness and transparency. This can lead to stronger relationships among colleagues and a more unified team.
Although open floor plans offer numerous advantages, they do have some potential drawbacks. Noise can be a concern in such environments, as conversations and activities are more audible. However, with careful design considerations like acoustic panels or designated quiet areas, this issue can be mitigated.
Additionally, some employees may find it challenging to concentrate in open floor plans due to potential distractions. However, by providing designated focus areas or utilizing flexible seating arrangements, individuals can still find privacy and quiet spaces when needed.
Creating Comfortable Breakout Areas for Informal Meetings and Social Interaction
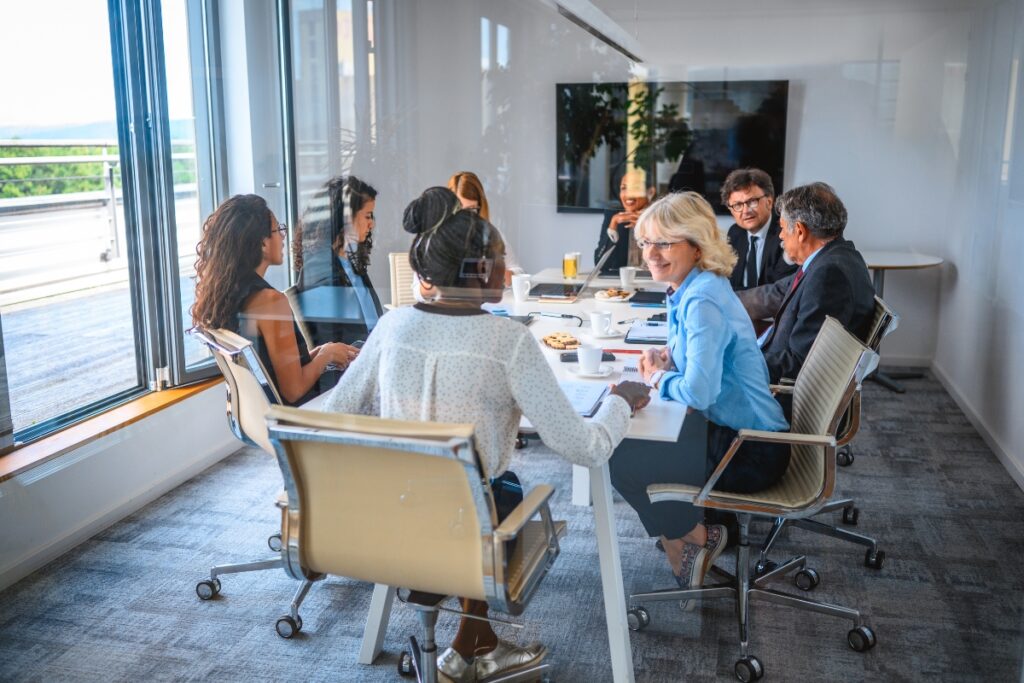
Breakout areas are an essential component of modern office layouts as they provide employees with a space to relax, recharge, and connect with their colleagues. These areas are designed to be comfortable and inviting, offering amenities such as cozy seating arrangements, natural light, and recreational activities.
By creating breakout areas that are separate from the main workspace, companies can encourage informal meetings and social interaction among employees. These spaces serve as a catalyst for idea sharing and collaboration outside of formal meeting rooms. Employees can gather in these areas to brainstorm ideas, discuss projects, or simply have casual conversations that can lead to new insights or solutions.
When designing breakout areas, it’s important to consider the needs and preferences of employees. Some may prefer quiet spaces for focused work or private conversations, while others may enjoy more vibrant settings with collaborative tools like whiteboards or projectors. By providing a variety of breakout area options, companies can cater to different working styles and ensure that all employees feel comfortable in their surroundings.
Agility and Flexibility: The Key to Modern Workstations
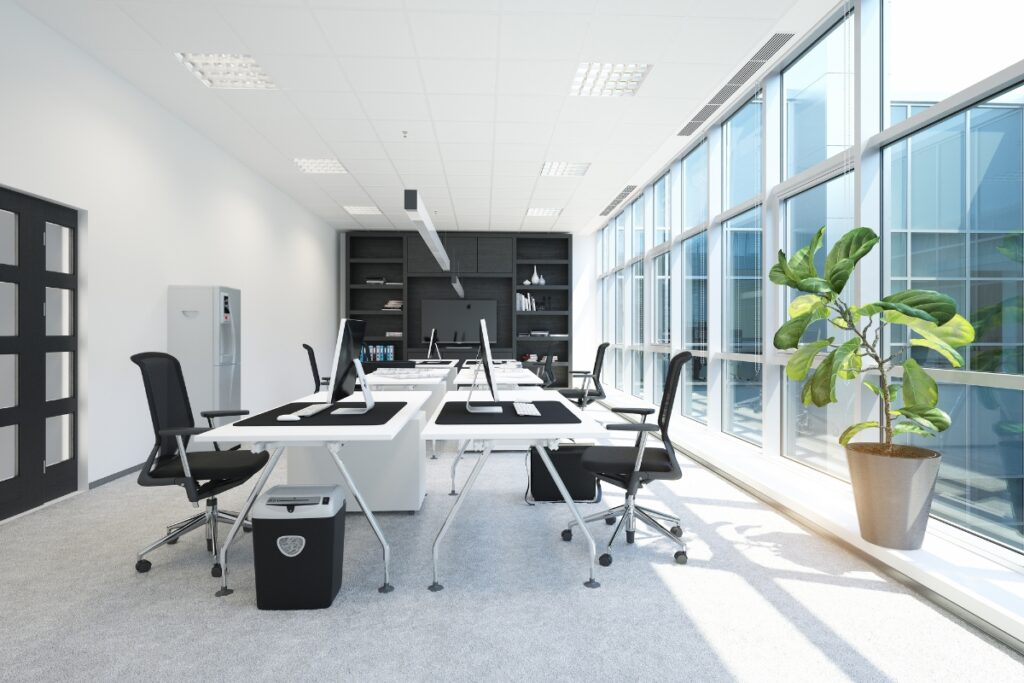
Agility and flexibility are crucial aspects when designing and implementing modern workstations. In today’s fast-paced and dynamic work environment, organizations need to adapt quickly to changing needs and technologies. This is where an agile and flexible office layout plays a significant role.
A modern office layout embraces innovation to enhance productivity and collaboration among employees. By incorporating agile workstations, companies can create a flexible environment that allows for easy reconfiguration and customization. This adaptability enables teams to swiftly adjust their workspace according to project requirements, team sizes, and collaborative needs.
The key to an agile workstation is modular furniture and flexible layouts. By using modular desks, chairs, and storage units, companies can easily rearrange and reconfigure workstations as needed. This versatility ensures that the workspace can be adjusted to accommodate different work styles, preferences, and collaborations. For example, a team working on a project may require an open space layout for brainstorming sessions, while individuals may need more privacy for focused tasks.
Flexibility in workstations also extends to technology integration. In a modern office layout, technology plays a crucial role in enhancing productivity and collaboration. Therefore, workstations should be designed with easy access to power outlets, network connections, and cable management solutions. This allows employees to seamlessly connect and collaborate using various devices, ensuring a smooth workflow and efficient communication.
Moreover, an agile workstation encourages mobility and freedom of movement. Employees are not confined to a single desk but have access to shared spaces, breakout areas, and even outdoor spaces. This promotes collaboration, creativity, and a sense of community among team members. Additionally, the incorporation of standing desks and ergonomic furniture supports employee well-being and promotes a healthier work environment.
Boosting Employee Satisfaction and Job Performance with Well-Designed Spaces
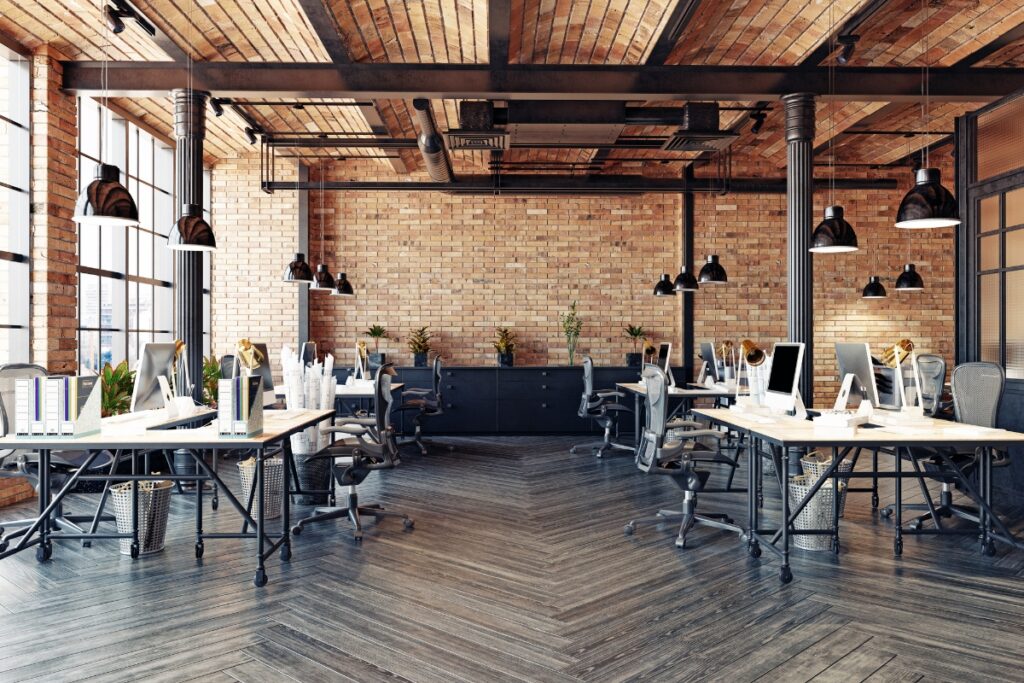
A well-designed office space can have a significant impact on employee satisfaction and job performance. Modern office layouts prioritize employee well-being by creating environments that are comfortable, inspiring, and conducive to productivity.
Studies have shown that employees who work in well-designed spaces experience higher levels of job satisfaction and engagement. When employees feel comfortable in their surroundings, they are more likely to be motivated, focused, and productive. Aesthetically pleasing elements such as natural light, plants, or artwork can also contribute to a positive work environment.
In addition to aesthetics, modern office layouts also take into consideration the functional aspects of the workspace. Ergonomic furniture, proper lighting, and good air quality are all essential components of a well-designed office space. These factors not only contribute to employee comfort but also reduce the risk of health issues such as back pain or eye strain.
Furthermore, modern office layouts prioritize the integration of technology into the workspace. By providing employees with the necessary tools and resources for their work, companies can streamline processes and enhance efficiency.
Reducing Absenteeism and Improving Health and Well-Being
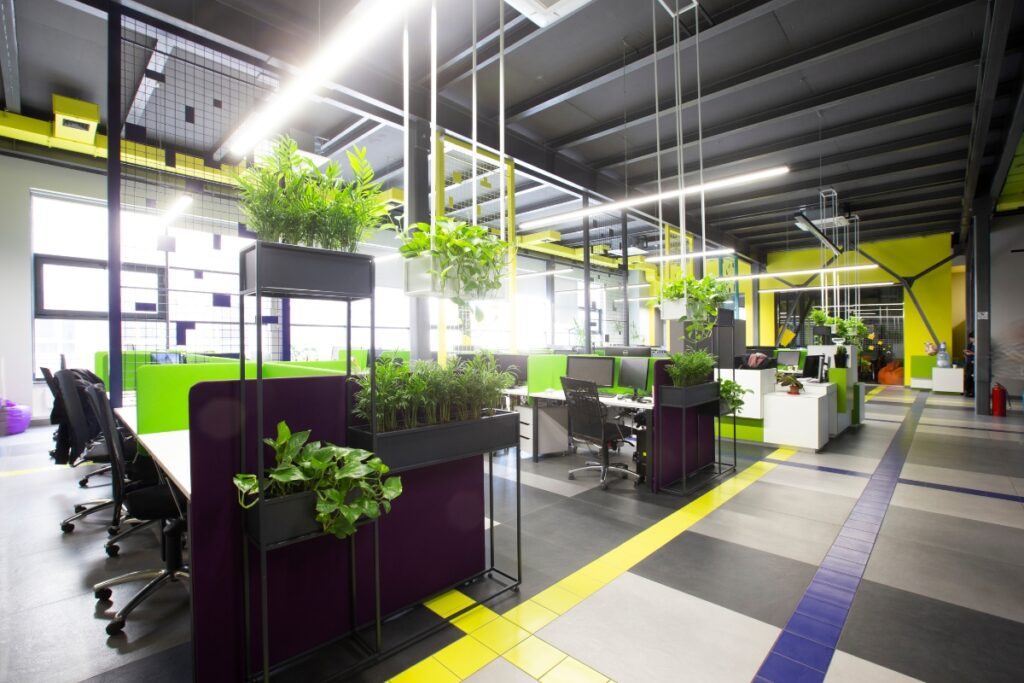
A well-designed office layout can have a positive impact on employee health and well-being. By prioritizing factors such as natural light, proper ventilation, and ergonomic furniture, companies can create a workspace that promotes physical and mental well-being.
Studies have shown that employees who work in environments with ample natural light experience fewer health issues such as headaches or eye strain. Natural light also has a positive effect on mood and energy levels, leading to increased productivity.
In addition to natural light, proper ventilation is crucial for maintaining a healthy workspace. Good air quality reduces the risk of respiratory problems and improves overall comfort. Companies can achieve this by ensuring adequate airflow through the use of ventilation systems or by incorporating green building principles like the use of plants in the office space, which act as natural air purifiers.
Ergonomic furniture is another important aspect of reducing absenteeism and promoting employee well-being. Chairs and desks that are adjustable and provide proper support can help prevent musculoskeletal disorders and promote good posture.
Strategies for Implementing a Successful Modern Office Layout
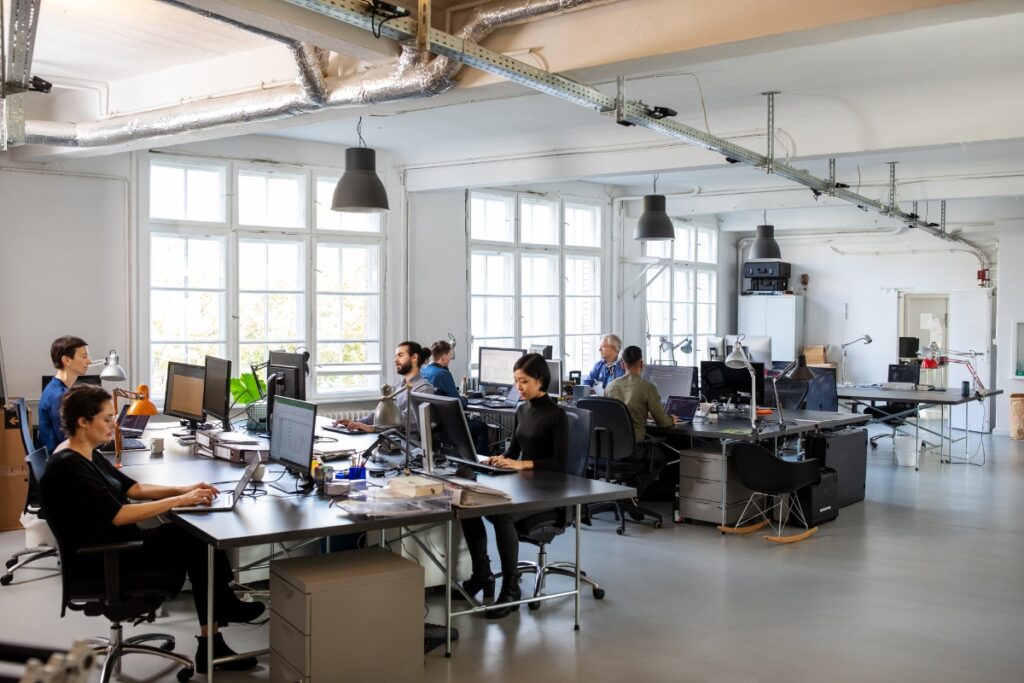
A modern office layout can significantly impact productivity and collaboration within a workplace. Implementing the right strategies when designing the layout is crucial for creating a successful modern office environment. Here are some effective strategies to consider:
- Embrace open spaces: One of the key elements of a modern office layout is open spaces. By removing physical barriers, such as cubicles and walls, you can encourage better communication and collaboration among employees. Open spaces also allow for flexibility and adaptability as the workspace needs change.
- Create dedicated work zones: While open spaces are essential, it’s also important to provide dedicated work zones. These areas can be designed to cater to specific tasks or departments, ensuring that employees have a designated space for focused work. This can be achieved through the use of modular furniture and flexible dividers.
- Incorporate ergonomic furniture: Ergonomics plays a vital role in creating a comfortable and healthy workspace. Invest in ergonomic furniture, such as adjustable desks and chairs, to promote good posture and reduce the risk of musculoskeletal issues. Comfortable employees are more likely to be productive and engaged.
- Prioritize natural light: Natural light has a positive impact on employee well-being and productivity. Maximize the use of windows and skylights to bring in as much natural light as possible. If natural light is limited, consider using artificial lighting that mimics natural light to create a bright and inviting atmosphere.
- Provide functional breakout areas: Breakout areas are essential for employees to take a break, socialize, or have informal meetings. These spaces can be designed with comfortable seating, lounge areas, and even recreational activities. Incorporating plants and greenery can also help create a calming and refreshing environment.
- Implement smart technology: Modern office layouts should leverage smart technology to enhance efficiency and connectivity. Consider integrating smart devices, such as smart lighting, temperature control systems, and collaborative tools, to streamline processes and improve productivity.
- Consider acoustics: Noise can be a significant distraction in an open office layout. Implementing acoustic solutions, such as sound-absorbing panels and noise-cancelling systems, can help create a more peaceful and focused environment. Private meeting rooms or phone booths should also be available for confidential discussions.
- Foster a sense of ownership: Involve employees in the design process to create a sense of ownership and engagement. Seek their input on the layout, furniture choices, and amenities. This not only ensures that the office meets their needs but also boosts morale and a sense of belonging.
- Regularly evaluate and adapt: A successful modern office layout is not a one-time implementation; it requires continuous evaluation and adaptation. Regularly solicit feedback from employees and make adjustments as needed. Stay informed about the latest trends and technologies in office design to keep the workspace fresh and relevant.
Embracing Innovation: The Future of Modern Office Design
Modern office layouts are designed to prioritize innovation, collaboration, and productivity. By understanding the principles behind modern office design and implementing strategies that support these principles, companies can create workspaces that not only attract top talent but also enhance employee satisfaction and job performance.
Ready to reimagine your office space for optimal efficiency and collaboration? Choose FD Remodeling Atlanta & Marietta for expert guidance and innovative office design solutions. Contact us at 404-857-5582 or schedule a free appointment with us on our online form to discuss how we can elevate your office environment.
