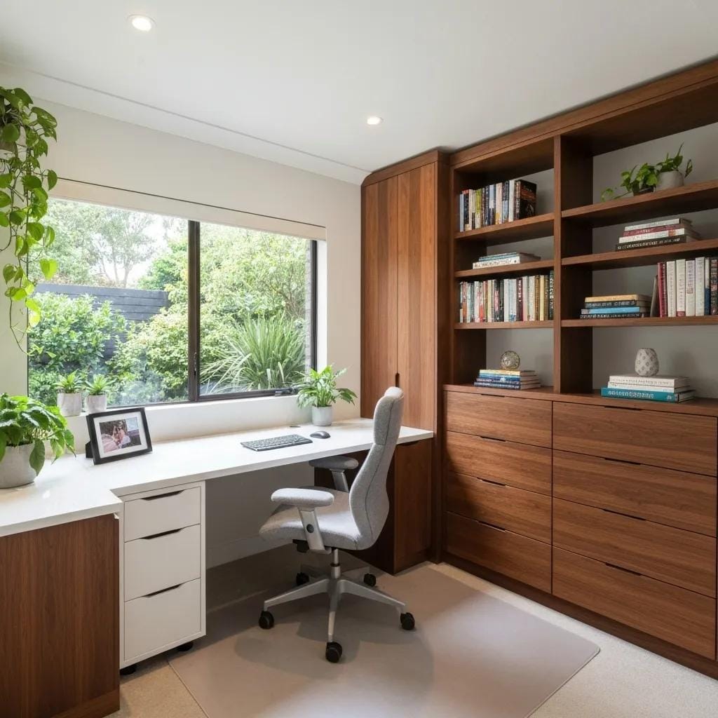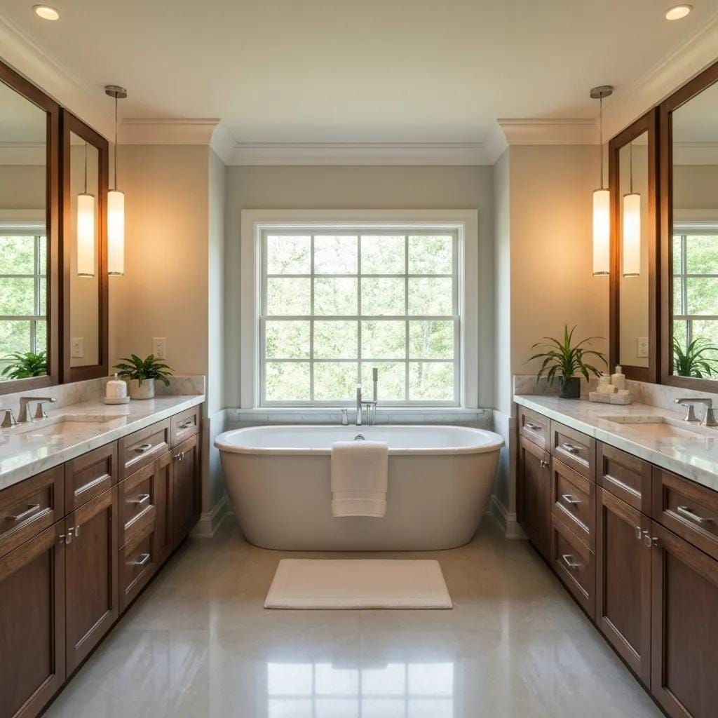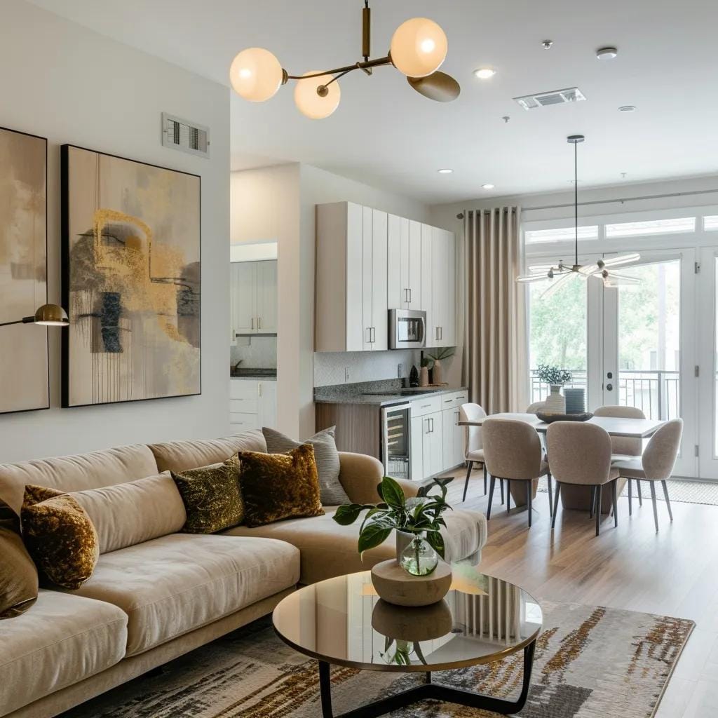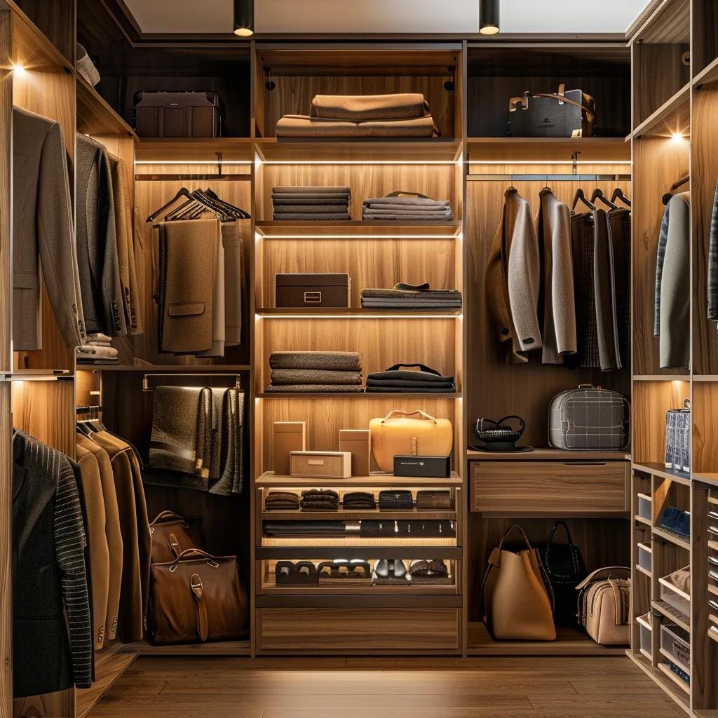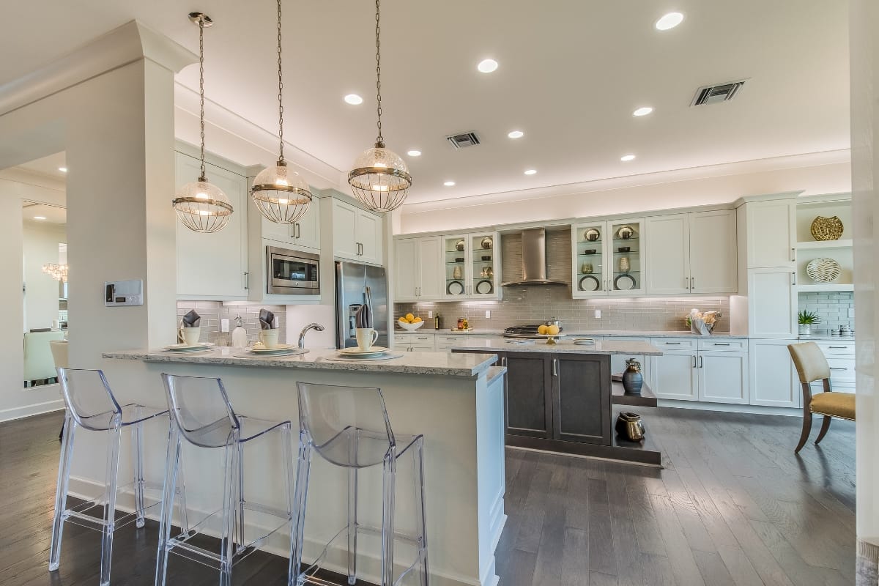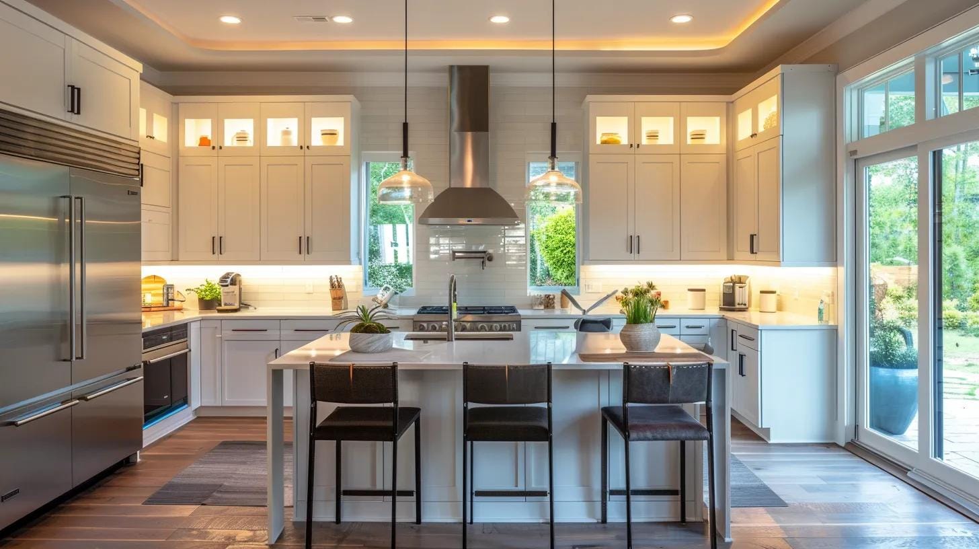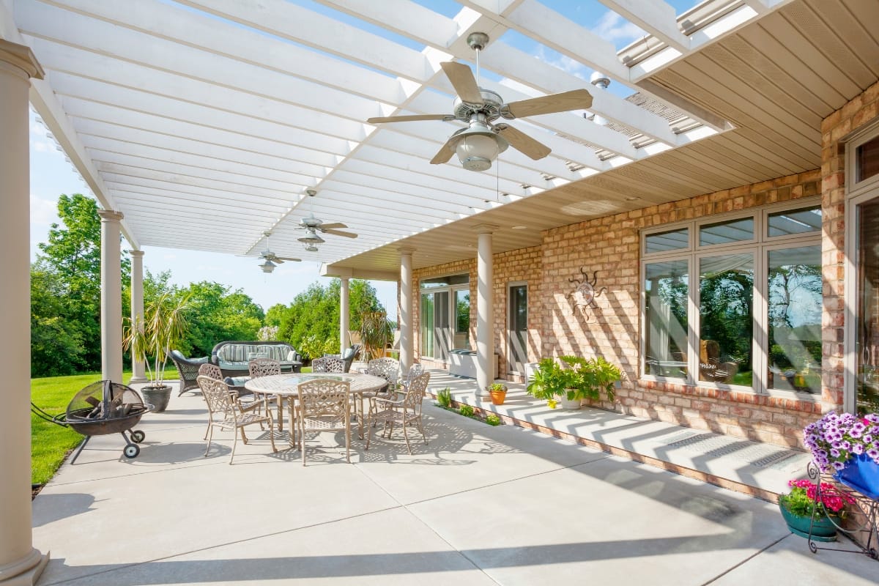As remote work continues to redefine how we live and work, Brookhaven homeowners are increasingly prioritizing dedicated home offices to maximize both productivity and their property’s long-term value. This guide delves into why a professional home office remodeling is key to enhancing focus, boosting curb appeal, and ensuring ergonomic comfort. We’ll explore top design concepts, from custom built-ins and optimized lighting to soundproof layouts and smart technology integration.
Discover how FD Remodeling Atlanta expertly manages your transformation and get answers to common questions about costs, color palettes, and storage solutions. By blending strategic design with local expertise, Brookhaven residents can craft a workspace that not only elevates efficiency but also significantly enhances their home’s overall appeal.
Transform Your Space With These Home Office Remodeling Ideas
Why Remodel Your Home Office in Brookhaven for Better Productivity?
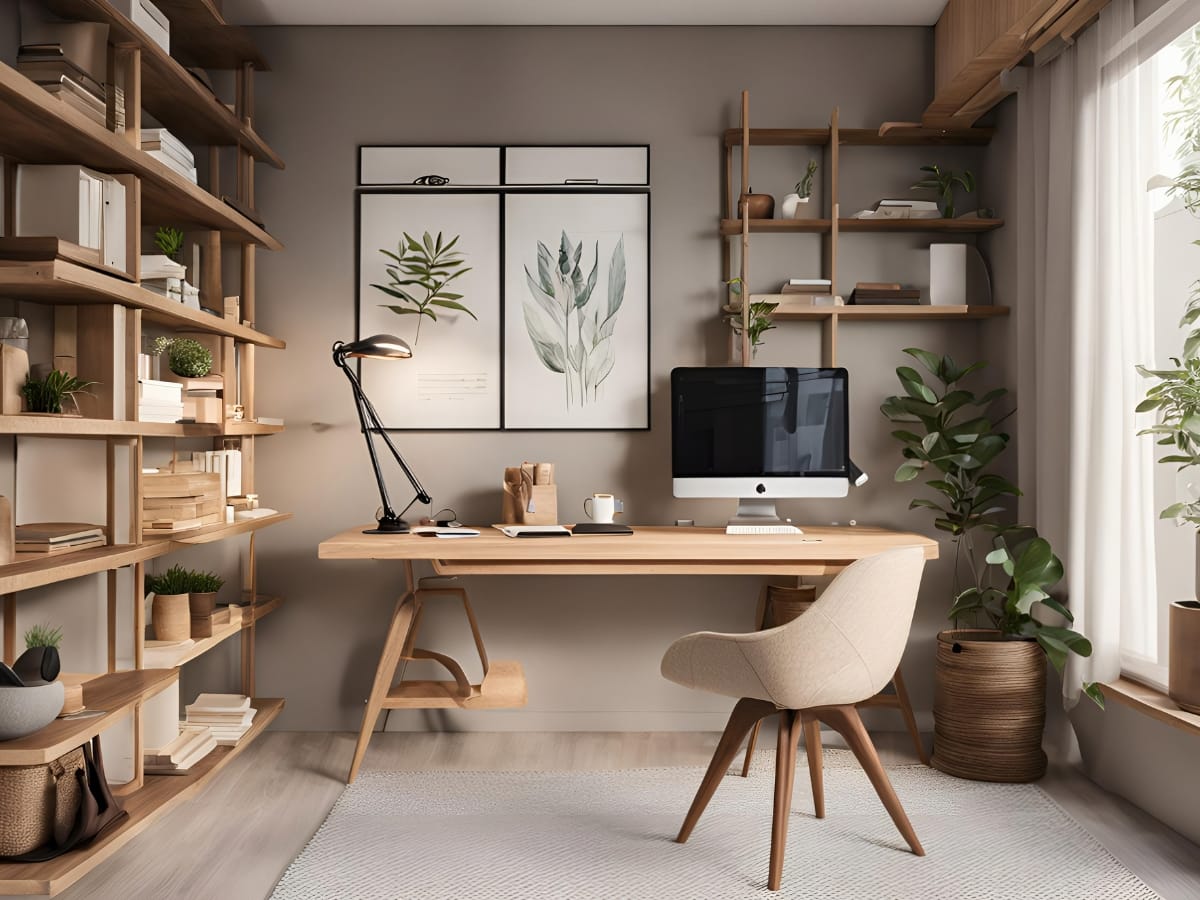
Remote work is here to stay, and a space designed for the job will pay you back every day. Home office remodeling replaces improvised setups with a room that supports focus, comfort, and professional results. In Brookhaven, where homes often blend older layouts with modern needs, a thoughtful plan turns spare bedrooms or flex spaces into efficient work zones that feel natural in the rest of the house.
How A Dedicated Home Office Boosts Focus And Efficiency
A defined workspace creates a mental boundary between work and home life. When your monitor, task chair, and storage live in one room, your brain learns that stepping inside means it is time to work. That clarity reduces context switching and interruptions. The room itself can do a lot of heavy lifting. Door placement, desk orientation, and cord routing keep your line of sight free from distractions. Task lighting aimed at the work surface, paired with soft ambient light, helps you stay alert without glare. Add a small zone for reading or calls, and you have a tidy loop that supports deep work and quick resets throughout the day.
What Are The Home Value Benefits Of A Professional Office Remodel
Buyers respond to functional space that looks intentional. A clean, modern office reads as extra living area because it solves everyday problems like clutter and poor lighting. Built-in storage, durable flooring, and a neutral palette show well in photos and in person. In many Brookhaven neighborhoods, a finished office can support resale by broadening the home’s appeal to remote workers and small business owners. If you track return on investment, projects that improve function and finish quality often contribute to a 5 to 10 percent boost in perceived value, especially when the work complements the home’s style.
How Custom Designs Improve Workflow And Comfort
Your job and habits should shape the layout. Adjustable desks let you change posture during long sessions. A supportive task chair set to the correct height keeps wrists and shoulders aligned. Shelving sized to your files and equipment keeps essentials within reach and reduces visual clutter. Paint colors with mid-range reflectance keep the room bright without harsh contrast on screens. Plan cable paths and charging docks so gear has a home and your desktop stays clear. When every piece has a purpose, you move less, think more, and end the day with fewer aches.
Why Acoustics And Technology Planning Matter
Sound control improves call quality and reduces fatigue. Add a solid-core door, a rug, and fabric panels or bookcases to dampen echo. For shared walls, consider insulation upgrades that do not require major demolition. Network reliability is just as important. Hardwire your primary computer where possible, then place the router to balance Wi-Fi coverage for the rest of the home. Dedicated power on a clean circuit, surge protection, and organized cable management protect sensitive equipment.
Planning Tips For Brookhaven Homes
Start with a quick audit. Note daylight patterns, outlet locations, and HVAC vents so you can place the desk in a comfortable, glare-free spot with steady airflow. Measure twice before ordering furniture to maintain clear walk paths and allow doors to open fully. In older homes, check floor level and wall framing before adding built-ins. Choose finishes that match nearby rooms so the office feels integrated, not tacked on. Above all, keep the goal in sight. Home office remodeling should make it easier to sit down, get work done, and close the door on a productive day.
How Custom Built-In Desks And Cabinetry Maximize Space And Organization
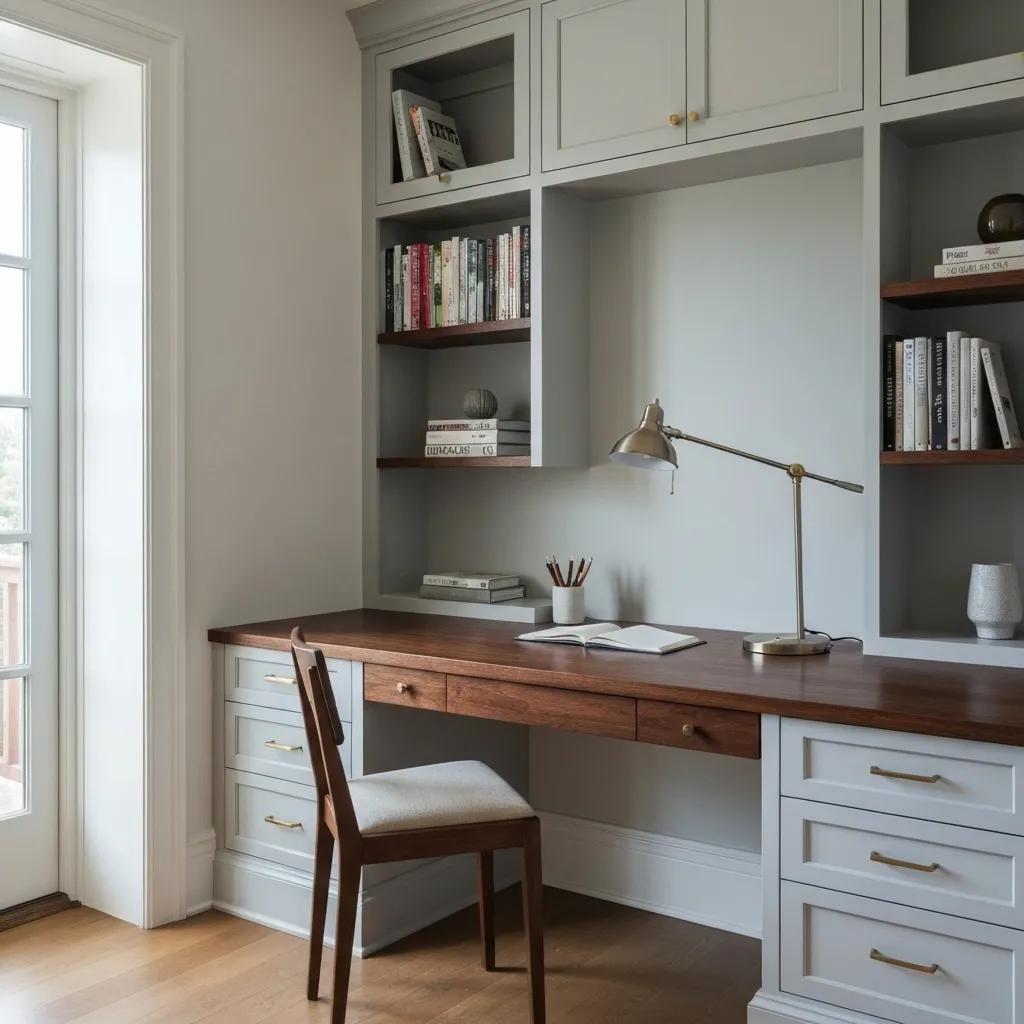
Built-in desks and cabinetry give Brookhaven home offices a tailored fit that freestanding furniture cannot match. When pieces are designed to the room, every inch has a job. Alcoves become deep work surfaces. Short walls turn into filing stations. Even the space under a staircase can house a quiet desk with shelves above. The result is a room that feels calm because everything has a place and the lines stay clean from floor to ceiling.
Why Built-Ins Beat Freestanding Furniture
Freestanding desks often leave gaps that collect cords and clutter. A custom installation meets the walls, so there are no wasted corners and fewer visual distractions. Drawers can be sized for hanging files, small tech, or art supplies. Upper shelves can hold books and printers without crowding the desktop. When storage lives in the wall, your work surface stays clear and your attention stays on the task at hand.
Plan For Your Space And Workflow
Good design starts with how you work. If you use a large monitor, set the desk depth so your eyes stay comfortable. If you meet clients on video, plan a backdrop with closed storage and a few open shelves for a simple, professional look. Right-handed or left-handed layout matters for where the task light and frequently used drawers sit. In compact rooms, a U or L configuration can keep everything within reach while leaving a clear path to the door.
Storage That Works Hard Without Visual Noise
Closed storage is your best tool for a tidy office. Doors conceal binders, routers, and paper stock while keeping dust off sensitive gear. A shallow cabinet can hide a shredder or a pullout for a printer. A lockable drawer protects passports or client files. Open shelves still have a role. Mix in a few to break up the wall and display only what you use often. This balance reduces visual noise and makes it faster to reset the room at the end of the day.
Materials And Finishes That Last
Painted MDF offers crisp lines and smooth doors at a friendly cost. Stained oak or maple brings natural texture and holds up to daily use. Choose durable tops such as high-pressure laminate, sealed wood, or quartz so coffee cups and keyboards do not leave marks. Keep colors in a calm, mid tone range so the space looks professional on camera and easy on the eyes in person.
Power, Data, And Cable Management
Plan power and data during design, not after. Add dedicated outlets behind the desk and inside cabinets for printers, docks, and chargers. Grommets, wire chases, and a slim raceway keep cords off the floor and out of view. If Wi-Fi is spotty, run an ethernet line to the desk for stable calls. Label circuits and leave an access panel so future upgrades are simple.
Light, Sound, And Comfort
Layered lighting makes long days easier. Pair a focused task light with soft ambient light so you can shift from writing to screen work without glare. A solid-core door, a rug, and a bookcase wall help absorb echo and improve call quality. Choose an adjustable chair and consider a sit stand surface to reduce fatigue. Small comfort choices add up to better focus and fewer aches.
Fit And Finish For Brookhaven Homes
Built-ins should look like they grew with the house. Match cabinet profiles to nearby trim, and keep hardware simple. In older homes, check wall framing and floor level before final measurements so doors and drawers align perfectly. In newer townhomes, a full wall of built-ins can turn a spare bedroom into a true office without feeling heavy.
Thoughtful home office remodeling uses custom desks and cabinetry to remove clutter, streamline work, and strengthen the look of the room. With the right plan for storage, power, and lighting, your office will support deep focus today and add lasting value when it is time to show the home.
Lighting Options Enhance Ambiance and Reduce Eye Strain

Great office lighting is layered. You want daylight for alertness, focused task light for reading and keyboard work, and adjustable ambient light to fill the room without glare. When you plan home office remodeling in Brookhaven, aim for a setup that keeps contrast gentle, color consistent, and controls within easy reach throughout the day.
Make The Most Of Natural Daylight
Place the desk near a window to capture soft daylight but keep the monitor perpendicular to the glass so reflections stay off the screen. South and west exposures are bright in the afternoon, so add simple roller shades or blinds to tame direct sun. Solar shades with 3 to 5 percent openness preserve outside views while cutting glare. If the room runs cool in the morning and warm later, close one layer and leave the other open to balance comfort without turning lights on and off all day.
Add Focused Task Lighting Where You Work
A good task lamp prevents squinting and keeps shoulders relaxed. Choose an LED model with dimming and color temperature control so you can nudge light warmer for late-night writing or cooler for detailed paperwork. Aim the beam at the work surface, not the screen, and keep the lamp just out of your direct line of sight. Under-cabinet lights mounted beneath shelves are excellent for built-in desks because they spread light evenly across the desktop and eliminate shadows from upper storage.
Build Comfortable Ambient Light For The Whole Room
Ambient light should be even and quiet, filling corners so your eyes do not jump between a bright monitor and a dark wall. Recessed fixtures on a dimmer are a clean solution, but a low-glare ceiling fixture or a pair of floor lamps can achieve the same effect. Smart bulbs or smart dimmers make it easy to save a few scenes, such as a bright morning setting, a midafternoon focus setting, and a warmer evening setting for email and planning.
Control Glare, Color, And Contrast
Glare is the fastest path to eye strain. Keep glossy finishes away from the desk area, use a matte or satin paint on walls, and position lights so beams do not bounce into your eyes or the camera. For screen comfort, maintain a gentle contrast ratio between the monitor and surroundings; most people feel best when the wall behind the screen is softly lit rather than dark. Color consistency matters too. Stick to LEDs with a high color rendering index, ideally 90 or above, so documents, fabric swatches, and skin tones look natural on video. Many people prefer cooler light around 4000 to 5000 Kelvin during focus work and warmer light around 2700 to 3000 Kelvin in the evening to wind down.
Set Simple Controls And Test Your Setup
Put task and ambient lights on separate switches or scenes so you can change one without the other. Add a small desk dimmer for fine tuning. After everything is in place, test the space at three points in the day. Sit for 10 minutes in the morning, midafternoon, and evening to check for reflections on the screen, hot spots on the desk, and shadows in the camera view. A few small tweaks to aim, dim level, or shade position will lock in a balanced, eye-friendly workspace that supports long, comfortable work sessions.
Soundproofing to Create a Quiet, Focused Workspace

A productive office starts with control over noise. Good soundproofing blocks outside distractions and tames echo inside the room so voices sound natural on calls and focus comes easier. When you plan home office remodeling, think about two goals at once. First, keep sound from getting in or out. Second, make the room itself less reflective so speech is clear and fatigue stays low.
Block Noise With Isolation And Tight Seals
Noise travels through gaps, thin doors, and shared walls. Start by sealing the perimeter. Quality door sweeps and compression gaskets can cut transmission by about 10 to 20 dB, which is often the difference between faint background noise and a real distraction. If your office shares a wall with a busy space, add mass and separation. A double layer of drywall with a damping compound reduces vibration through the studs. For larger upgrades, a staggered stud or resilient channel assembly decouples the surfaces so less energy crosses the wall. Even small steps, such as sealing electrical boxes with putty pads and caulking baseboards, pay off because sound loves the path of least resistance.
Absorb Echo For Clearer Calls
Stopping outside noise is only half the job. Rooms with hard floors, bare walls, and high ceilings create slapback echo that makes calls tiring. Acoustic wall panels covered in fabric add absorption where you need it most. Panels built with fiberglass or mineral wool commonly improve intelligibility and can deliver 20 to 30 dB of perceived reduction at the reflection points. Place them where sound first bounces from your mouth to the wall and back to your ears. A rug with a dense pad softens floor reflections, while a bookcase filled with mixed sizes of books and storage bins breaks up flutter without looking like a studio.
Treat Ceilings And Shared Floors
If noise from above is an issue, ceiling treatments help. Hanging ceiling clouds with mineral wool can trim 15 to 25 dB of reflected energy and make speech sound closer and warmer. In multistory homes, add insulation in the joist cavity and consider a second layer of drywall with damping to reduce footfall from the room above. For upstairs offices, a cork or rubber underlayment beneath luxury vinyl plank or engineered wood limits the thud of chair movement and rolling casters.
Mind The Door, Window, And HVAC Details
A solid-core door is a simple upgrade that blocks more sound than a hollow core slab. Weatherstrip the frame and use a sweep that meets the threshold cleanly. For windows near street noise, a laminated glass sash or an interior acrylic panel adds mass and air space without a full replacement. HVAC noise often hides in vents. Line short duct runs with acoustic duct liner and use larger, slower grilles that deliver the same airflow with less whoosh.
Choose Materials That Match The Room
Sound solutions should look like they belong. Fabric panels can match wall color or be wrapped in a textured textile for a clean backdrop on video. Paint walls in a matte finish to cut glare, and keep color values mid tone so lighting reads well on camera. If you prefer natural finishes, wood slat panels backed with felt provide both absorption and a warm, modern look.
Thoughtful soundproofing turns a spare room into a true office. By combining tight seals, added mass, and well placed absorption, your home office remodeling will deliver quieter calls, fewer interruptions, and a calmer place to think.
Smart Layouts for Small or Multifunctional Home Offices
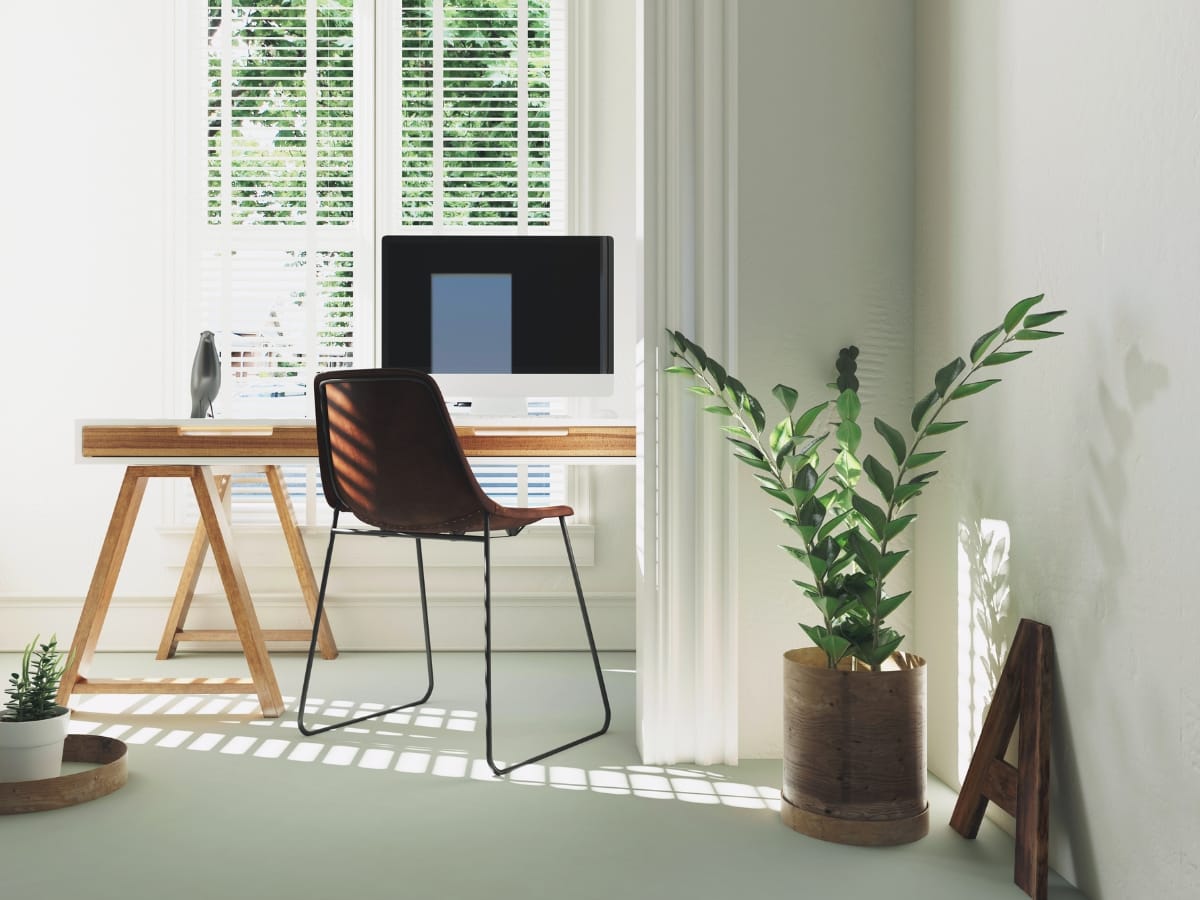
Small spaces can work hard when every inch has a job. In Brookhaven homes, a closet, under-stair nook, or quiet corner can become a focused workstation by pairing the right desk style with built-in storage. A wall-mounted fold-down desk creates a clear surface when you need it and disappears when you do not. Shallow shelves above the desk hold essentials without crowding the walkway, and a compact task chair slides fully under the top to keep the footprint tight.
Designing Flexible Rooms That Do More
Many households need a space that shifts between work, reading, and the occasional guest stay. Plan the room in zones. Keep the primary desk against a wall with power and data close by, then set a small lounge chair and side table near a window for reading or calls. A storage ottoman doubles as seating and hides pillows or a blanket for guests. If the room hosts visitors, a slim wall bed or daybed with drawers preserves floor space while adding real sleeping comfort. Neutral finishes and a calm palette help the space feel cohesive whether you are on a video call or welcoming overnight company. This is where thoughtful home office remodeling earns its keep.
Storage, Lighting, And Cable Control
Clutter is the enemy of small rooms. Use a mix of closed cabinets and a few open shelves so daily tools stay within reach while visual noise stays low. Add a charging drawer to clear cords from the desktop. Place the monitor perpendicular to any window to avoid glare, then layer a dimmable task lamp with a soft ceiling fixture for even light through the day. Solid-core doors, a rug, and a bookcase along one wall quiet echo for clearer calls.
Quick Fit And Finish Tips
Measure twice so doors and drawers open fully. Choose durable tops like laminate, sealed wood, or quartz that resist coffee rings and pen marks. Keep walk paths clear and cable runs off the floor. With the right layout and a few smart details, a small office can stay tidy, switch roles easily, and support real productivity.
How Does Technology Integration Streamline Your Home Office Workflow?
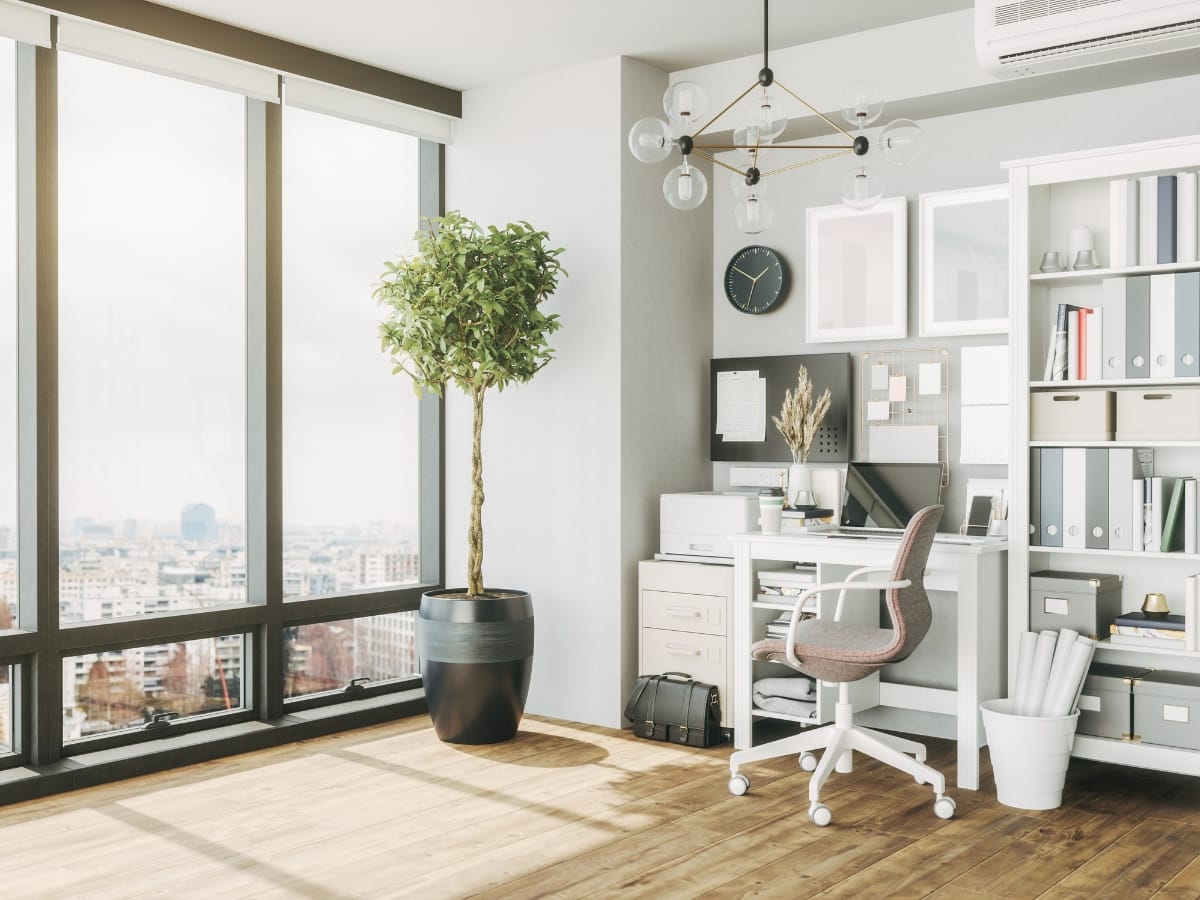
A well planned tech setup turns a busy room into a calm, efficient workspace. The goal is simple, keep power, data, and devices organized so nothing gets in the way of your work. When you approach technology as part of home office remodeling, you can hide clutter, speed up daily tasks, and avoid mid meeting glitches.
Start with power. A smart surge protector with USB C ports gives you centralized charging for laptops, tablets, and headsets, and Wi Fi control lets you cycle power to a dock or printer without crawling under the desk. Pair it with a small uninterruptible power supply for your modem, router, and main computer, so brief outages do not drop your call.
Next, clean up cables. An under desk tray, grommets in the desktop, and a few reusable ties keep wires off the floor and out of view. Label both ends of every cord so swaps take seconds. A low profile cable raceway along the baseboard routes ethernet to the desk without drilling through finished walls.
Prioritize stable connectivity. If possible, hardwire your primary computer and video gear with ethernet. Use a mesh Wi Fi system for the rest of the house, placing a node in the office for strong wireless on phones and tablets. Keep the router off the floor and away from metal cabinets for better signal.
Automate routine tasks. A voice controlled hub can manage scenes that adjust lights, a ceiling fan, and window shades with one command. Create day, focus, and night presets so you change the room in a click, not by chasing switches. Smart thermostats and occupancy sensors help keep the space comfortable only when you are in it.
Dial in your desk. A docking station reduces cable clutter, while a monitor arm frees surface area and sets screens at eye level. Add a quality webcam, a dedicated microphone, and soft key light for clear video. Finish with a weekly five minute reset, coil spare cables, clear the charging dock, and sync backups. With the right plan, technology supports your work instead of slowing it down.
How Does FD Remodeling Atlanta Deliver Expert Home Office Remodels in Brookhaven?
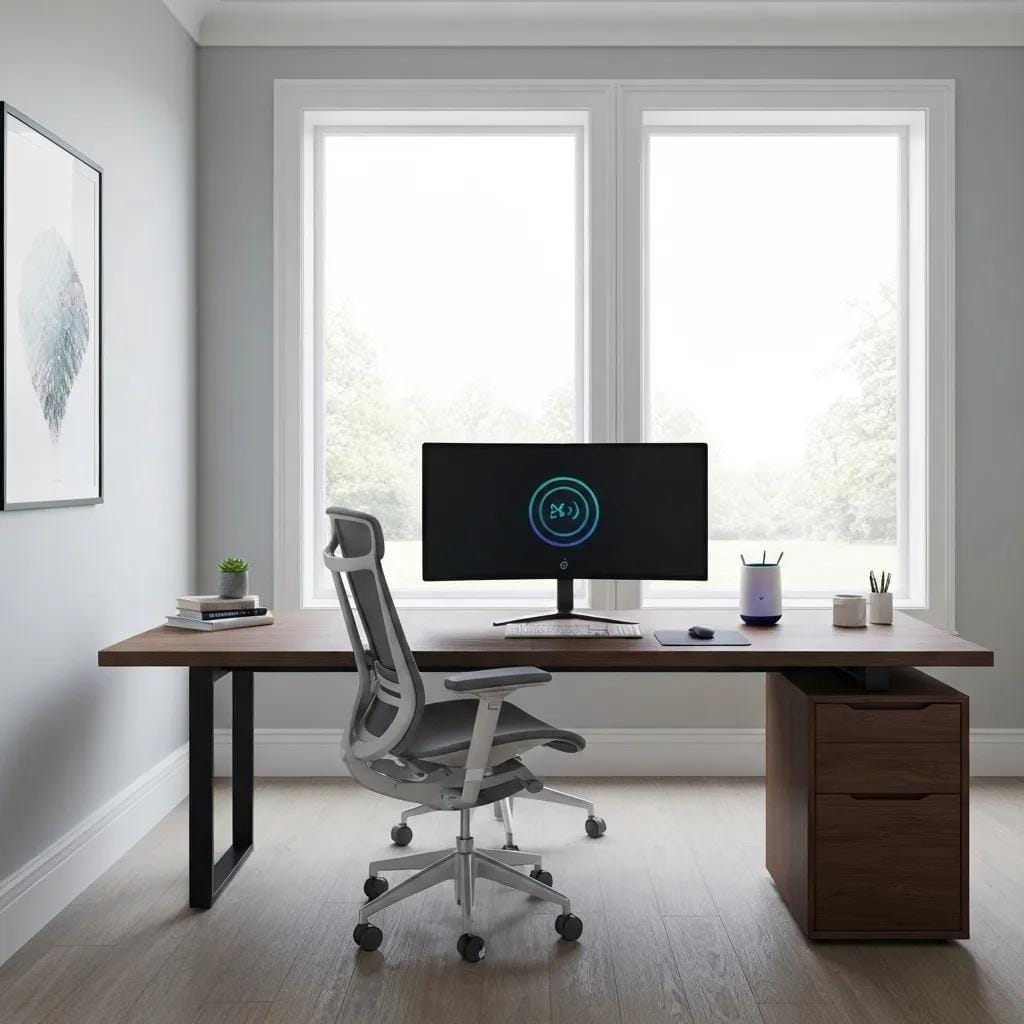
A productive workspace is the result of planning, skilled execution, and steady communication. FD Remodeling Atlanta approaches home office remodeling with a clear, repeatable system that keeps projects on schedule and aligned to your goals. From first conversation to final walkthrough, every step is documented so you know what is happening, why it matters, and what comes next.
What Is The Step-By-Step Remodeling Process With FD Remodeling
The process starts with a focused consultation. A project lead reviews how you work, evaluates the room’s size and layout, and notes electrical, lighting, and ventilation needs. The goal is to map out priorities, discuss a realistic budget, and flag anything that could affect scope, such as floor leveling or sound control for calls.
Design follows. You will see measured plans and material options that match your style and daily workflow. Detailed 3D views help you confirm desk placement, storage capacity, and camera-friendly backgrounds before any construction begins. This is also when finishes, hardware, and lighting are finalized, and when permits are prepared if required.
Construction is where plans become reality. Carpentry teams build or install custom desks, credenzas, and shelving to fit the room. Licensed trades complete wiring for dedicated circuits, low-voltage data lines, and task and ambient lighting. Surfaces are finished with durable, low-maintenance materials suited for a high-use office. Throughout the build, your project manager tracks milestones and coordinates inspections so work moves smoothly.
Completion closes the loop. The team performs system tests, cleans the space, and walks the room with you to verify function and finish quality. Any punch-list items are resolved quickly. You receive care instructions for surfaces and equipment access panels, plus a record of materials and paint colors for future reference.
Communication, Timeline, And Quality Controls
Clear updates reduce surprises. You can expect a written schedule, check-ins at key stages, and prompt responses to questions. Typical home office projects range from two to four weeks once materials are on site, depending on custom cabinetry, electrical complexity, and any wall or floor corrections. Quality checks occur at framing, electrical rough-in, and finish install, with photos logged at each stage. That documentation protects workmanship and makes future upgrades easier.
Design Details That Improve Daily Work
Practical upgrades deliver the biggest gains. A sit-stand desk paired with an ergonomic chair reduces fatigue. Built-in drawers sized for files keep the desktop clear, while a locking cabinet protects sensitive documents. Under-cabinet task lights cut shadows on the work surface, and a soft ambient fixture keeps the room bright without glare on screens. Simple acoustic fixes such as a solid-core door, a rug, and bookcases along one wall help calls sound clean. Hardwired internet at the desk stabilizes video, and labeled wire chases keep cables neat.
Financing Options For Your Home Office Remodel
Many Brookhaven homeowners plan budgets in phases. FD Remodeling Atlanta supports that approach with flexible options you can tailor to your project size. Choices may include unsecured personal loans that do not require home equity, staged progress payments tied to milestones, and credit card plans that help spread smaller costs like accessories or lighting. A clear estimate will separate labor, materials, and allowances so you can prioritize must-have items now and schedule nice-to-have upgrades later.
A well-run process, steady communication, and attention to ergonomic and acoustic details are what turn a spare room into a high-performing workspace. With a structured workflow and thoughtful design, FD Remodeling Atlanta makes home office remodeling predictable, efficient, and aligned with how you work every day.xplore these adaptable financing choices to make bringing your home office vision to life both accessible and stress-free.
What Are Common Questions About Home Office Remodeling in Brookhaven?
How Much Does a Home Office Remodel Cost in Atlanta and Brookhaven?
Home office remodels in the greater Atlanta area typically range from approximately $5,000 for minor updates to upwards of $35,000 for elaborate, custom-designed solutions, depending on the project’s scope, chosen finishes, and integrated features. Our initial consultations provide precise, transparent estimates tailored to your specific investment goals.
What Are the Best Colors to Boost Creativity in a Home Office?
Colors that effectively stimulate imagination while promoting a sense of calm focus include:
- Soft Blue-greens create a soothing, nature-inspired backdrop conducive to concentration.
- Warm Mustard accents can energize and uplift the mood of your workspace.
- Neutral Gray palettes promote clarity and minimize visual distractions, supporting deep work.
Selecting the appropriate color palette reinforces both the desired mood and your personal brand identity within your Brookhaven workspace.
How Can You Add Effective Storage to Your Home Office?
Custom storage strategies artfully combine open shelving for display with pull-out drawers and overhead cabinets for concealed storage, achieving a perfect balance between accessibility and tidiness. Incorporate vertical wall units, modular cubbies, and floating file organizers to keep essential items within easy reach, ensuring an organized environment that enhances efficiency rather than hindering it.
What Lighting Is Best for a Productive Home Office?
An optimal lighting setup integrates natural daylight harvesting, highly adjustable task lighting, and warm-toned ambient fixtures to provide the best support for sustained productivity. Incorporating automated dimming capabilities and adjustable color-temperature settings throughout the day helps maintain focus, reduce eye strain, and sustain energy levels from early morning calls to late-evening planning sessions.
Brookhaven homeowners who embrace these thoughtful remodeling ideas can create workspaces that significantly improve focus, enhance their home’s value, and beautifully reflect their personal style. By partnering with FD Remodeling Atlanta, local professionals gain access to our trusted craftsmanship, transparent financing options, and a proven process that transforms any room into a highly functional and inspiring office environment.
Conclusion
A well-designed home office is more than just a functional space—it’s a catalyst for productivity, creativity, and work-life balance. Whether you’re optimizing for natural light, integrating custom storage, or soundproofing for focus, the right remodel can transform how you work. At FD Remodeling Atlanta & Marietta, we specialize in creating tailored home offices that blend Brookhaven’s elegant aesthetic with cutting-edge functionality. Ready to redesign your workspace? Call 404-857-5582 or submit your project details through our online form for a consultation. Let’s build a home office that inspires your best work.

