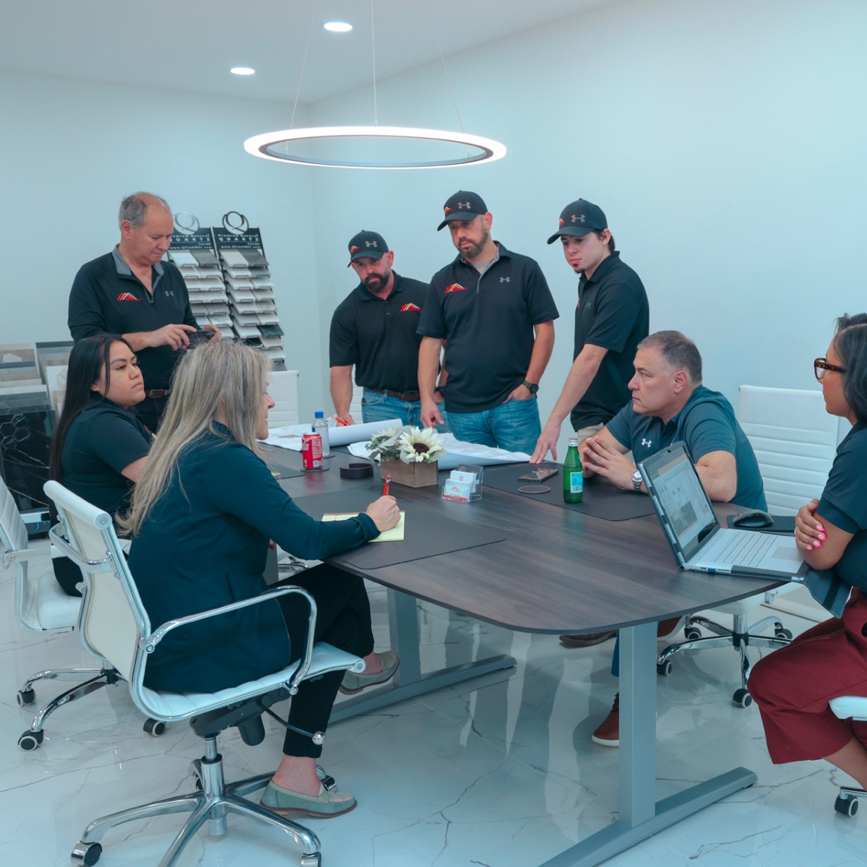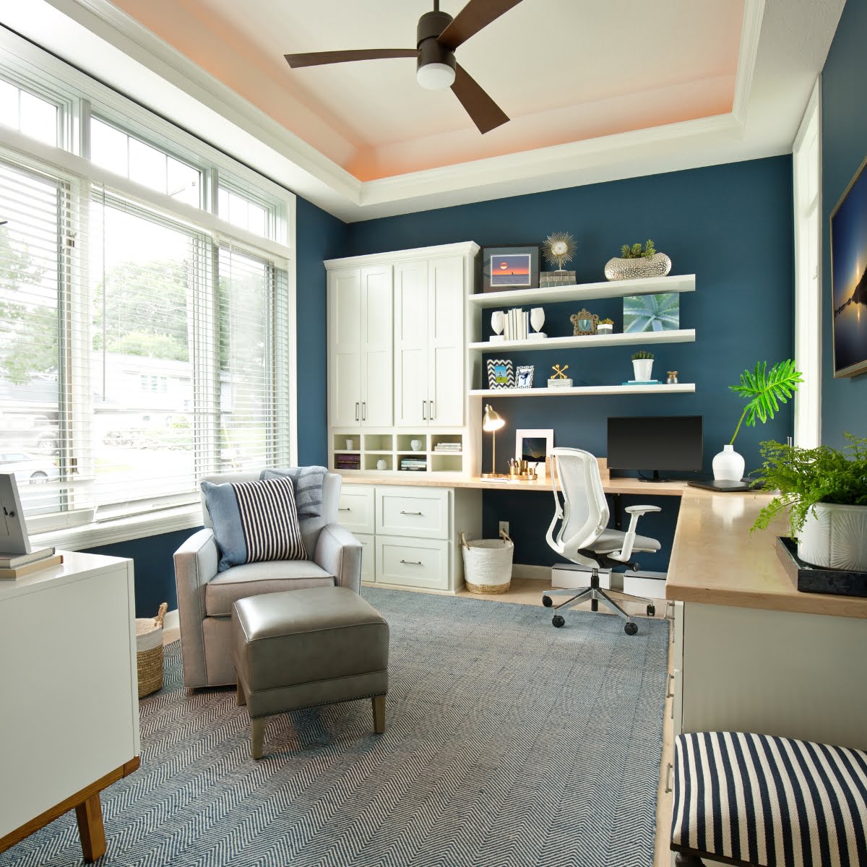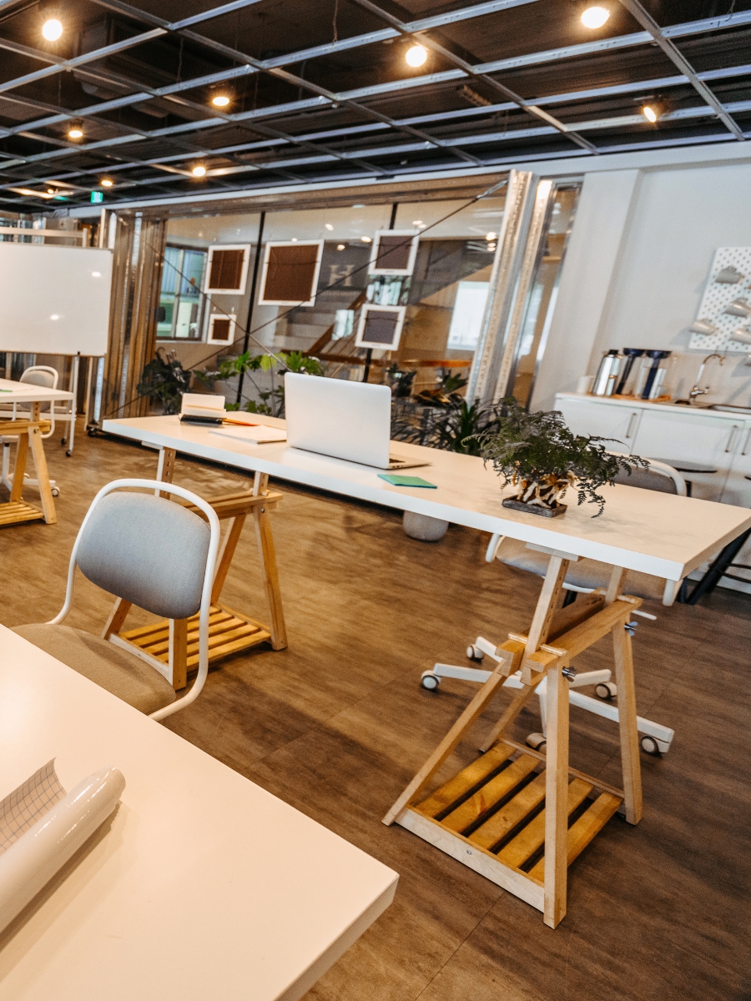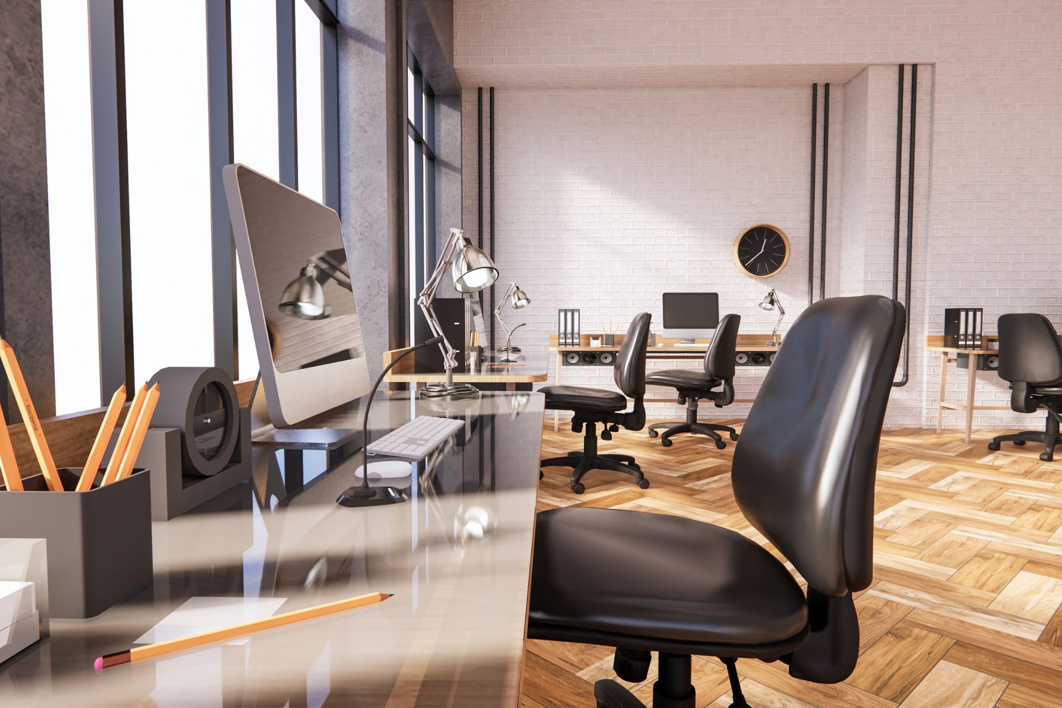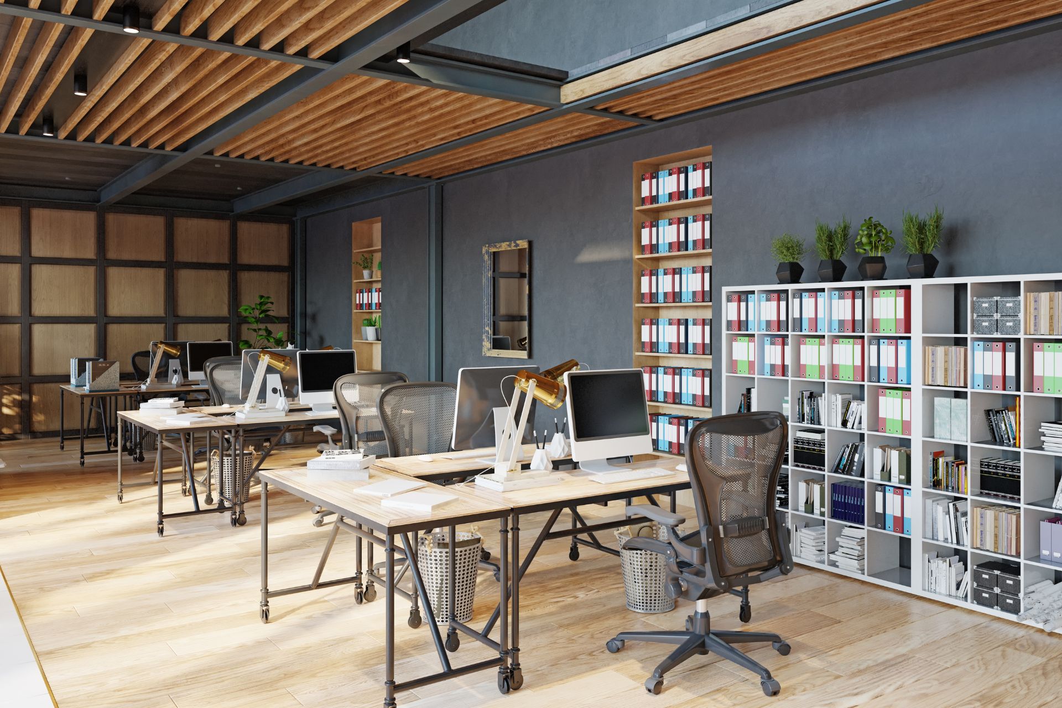Frequently Asked Questions
How to budget for an office space renovation?
Budgeting for an office space renovation involves outlining costs for materials, labor, permits, and design, while also setting aside a contingency fund. Analyze your needs and seek quotes to ensure you align your budget with expected expenses.
How much to renovate a 20x20 office space?
The cost to renovate a 20x20 office space typically ranges from $10,000 to $30,000, depending on factors like materials, design complexity, and labor. For a precise estimate, it's best to consult with a remodeling professional.
How to renovate office space in New York City?
Renovating office space in New York City involves assessing your needs, securing necessary permits, and collaborating with experienced contractors. Focus on design elements that enhance functionality and aesthetics, while ensuring compliance with city regulations.
What factors influence office renovation costs?
The factors that influence office renovation costs include the size of the space, the complexity of the design, materials chosen, labor expenses, and any necessary permits or inspections. Each element significantly impacts the overall budget.
How long does an office renovation take?
The duration of an office renovation can vary significantly based on the project's scope and complexity. Typically, it can take anywhere from a few weeks to several months to complete.
What permits are needed for office renovations?
The permits needed for office renovations typically include building permits, electrical permits, and plumbing permits, depending on the scope of work. It's essential to check local regulations to ensure compliance.
How to choose a contractor for renovations?
Choosing a contractor for renovations involves assessing their experience, reviewing past projects, checking references, and ensuring they are licensed and insured. Always obtain multiple quotes to compare services and pricing effectively.
What design trends are popular for offices?
Current popular design trends for offices include open layouts that encourage collaboration, biophilic design that incorporates natural elements, and flexible workspaces equipped with technology. These trends aim to enhance productivity, well-being, and adaptability in the workplace.
How to maximize space during office renovation?
Maximizing space during an office renovation involves strategic design choices. Utilize open floor plans, multifunctional furniture, and vertical storage solutions to enhance usability while reducing clutter, ultimately creating an efficient and inviting workspace.
What materials are best for office renovations?
The best materials for office renovations include durable flooring options like hardwood or laminate, high-quality drywall for walls, energy-efficient windows, and sustainable materials for furniture. These choices ensure both functionality and an appealing aesthetic for commercial spaces.
How to ensure minimal disruption during renovation?
Ensuring minimal disruption during renovation involves careful planning and communication. Collaborate with your remodeling team to schedule work during off-peak hours, establish clear boundaries, and keep all stakeholders informed to maintain workflow efficiency.
What to include in an office renovation plan?
An office renovation plan should include a clear budget, a design layout, timelines, necessary permits, and a detailed list of materials and furnishings needed. Additionally, consider functionality, aesthetics, and compliance with local regulations.
How to estimate renovation costs accurately?
Estimating renovation costs accurately involves thorough planning and consideration of materials, labor, and potential unforeseen expenses. Gather multiple quotes, create a detailed budget, and factor in a contingency fund to ensure a realistic financial outlook for your project.
What are common mistakes in office renovations?
Common mistakes in office renovations include inadequate budgeting, neglecting proper space planning, failing to consider the needs of employees, and not hiring experienced professionals. These oversights can lead to delays, increased costs, and a suboptimal work environment.
How to prioritize office renovation needs?
Prioritizing office renovation needs involves assessing the areas that impact functionality and employee productivity most. Start by identifying critical issues, such as outdated facilities or safety concerns, and then allocate resources accordingly to address the most urgent renovations first.
What are the benefits of open office spaces?
The benefits of open office spaces include enhanced collaboration, increased communication among team members, and a more dynamic work environment. They promote flexibility and creativity while often reducing construction costs and maximizing the use of available space.
How to improve office layout during renovations?
Improving office layout during renovations involves evaluating workflow, maximizing space efficiency, and incorporating flexible work areas. Consider employee input, utilize ergonomic furniture, and integrate collaborative spaces to enhance functionality and productivity.
What are the stages of an office renovation?
The stages of an office renovation include planning and design, securing permits, demolition and construction, installation of systems and finishes, and final inspections and furnishings. Each stage is essential for a successful transformation of the space.
How to enhance natural light in an office?
Enhancing natural light in an office involves incorporating reflective surfaces, using light-colored paint, strategically placing mirrors, and opting for sheer window treatments. Additionally, consider the layout to ensure unobstructed light flow throughout the space.
What budget-friendly renovation ideas exist?
Budget-friendly renovation ideas include refreshing your space with a fresh coat of paint, updating lighting fixtures, repurposing existing furniture, or incorporating DIY elements like shelving. These strategies can enhance your office without breaking the bank.
How to upgrade technology in renovated offices?
Upgrading technology in renovated offices involves integrating modern tools such as high-speed internet, smart lighting, and collaborative software. Assess your specific needs, choose reliable solutions, and ensure seamless installation during the renovation process for optimal efficiency.
How to incorporate sustainability in office design?
Incorporating sustainability in office design involves using eco-friendly materials, maximizing natural light, implementing energy-efficient systems, and creating flexible spaces that reduce waste. This approach not only minimizes environmental impact but also enhances employee well-being and productivity.
What styles work best for modern offices?
The styles that work best for modern offices include minimalist designs, open layouts, and collaborative spaces, all of which promote functionality and creativity while utilizing sleek materials and neutral color palettes to create a contemporary atmosphere.
How to evaluate potential office renovation impacts?
Evaluating potential office renovation impacts involves assessing changes in workflow efficiency, employee satisfaction, cost implications, and adherence to safety regulations. Consider these factors to ensure the renovation enhances both functionality and workplace environment.
How to create a collaborative office environment?
Creating a collaborative office environment involves designing open spaces, promoting teamwork through shared resources, and encouraging communication among employees. Implementing modern tools and strategies can further enhance collaboration and productivity.
What safety considerations are there for renovations?
Safety considerations for renovations include ensuring structural integrity, using proper personal protective equipment (PPE), and adhering to local building codes. Additionally, safeguarding against hazards like dust, noise, and potential electrical issues is essential for a safe remodeling process.
How to ensure a smooth renovation process?
To ensure a smooth renovation process, clear communication, thorough planning, and selecting experienced professionals are essential. Establish a detailed timeline, set realistic budgets, and maintain flexibility to adapt to any unforeseen challenges.
What are effective storage solutions for offices?
Effective storage solutions for offices include modular shelving, filing cabinets, under-desk storage, and vertical storage systems. Utilizing these options maximizes space, keeps the workspace organized, and enhances productivity by making essential items easily accessible.
How to gather employee input for renovations?
Gathering employee input for renovations involves creating surveys or suggestion boxes, holding focus groups or meetings, and encouraging open communication. This ensures that staff can share their ideas and preferences, leading to a more effective and satisfying remodel.
What are the best layouts for small offices?
The best layouts for small offices include open floor plans for collaboration, L-shaped designs for efficient use of corners, and multi-functional furniture to optimize space. Prioritizing natural light and organized zones enhances productivity while maintaining a welcoming atmosphere.
