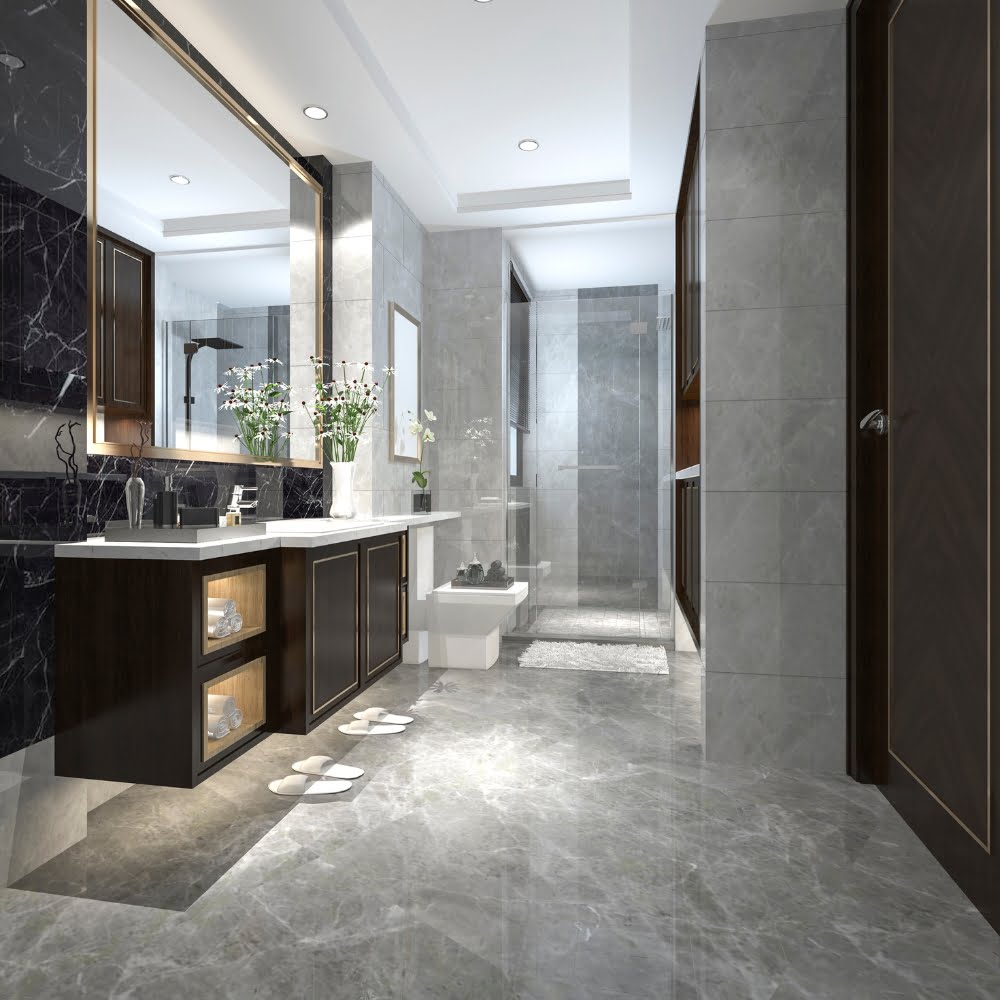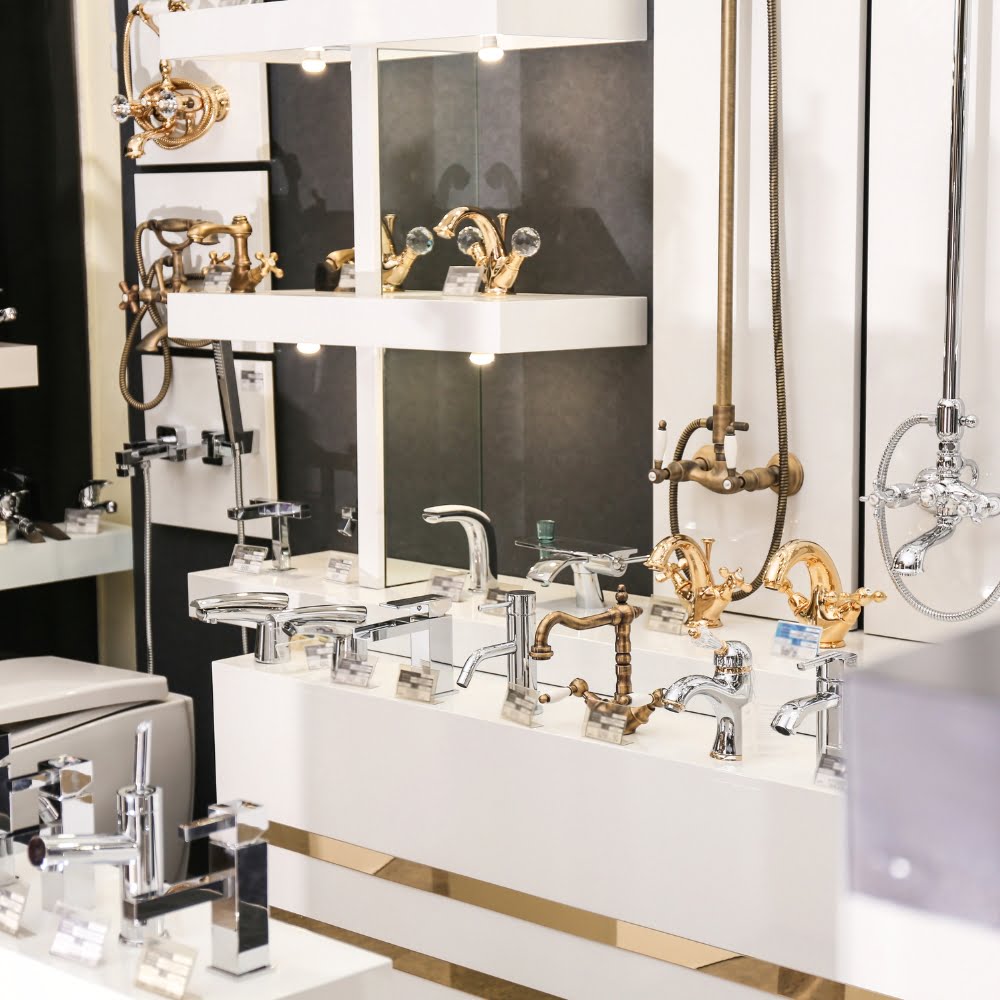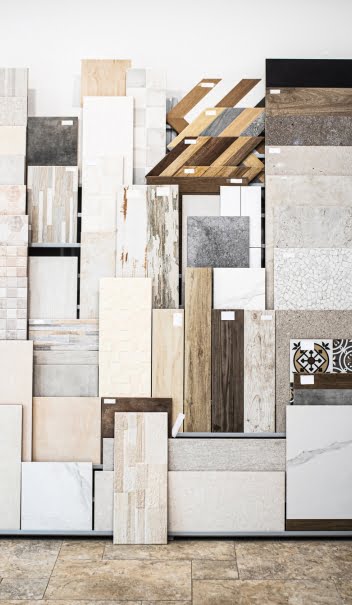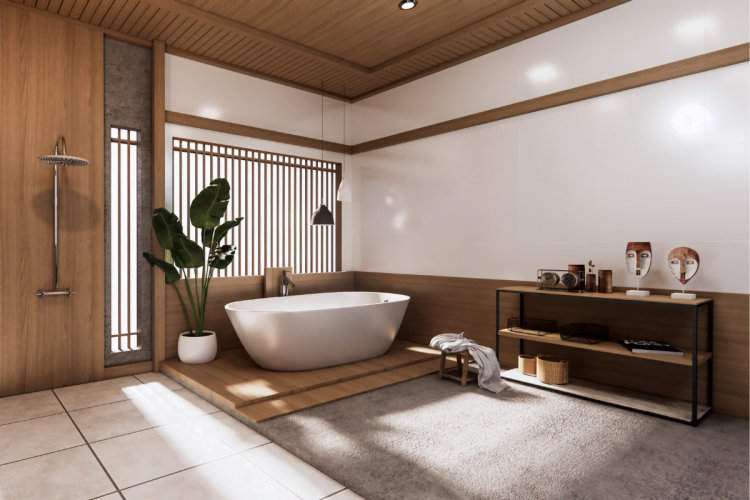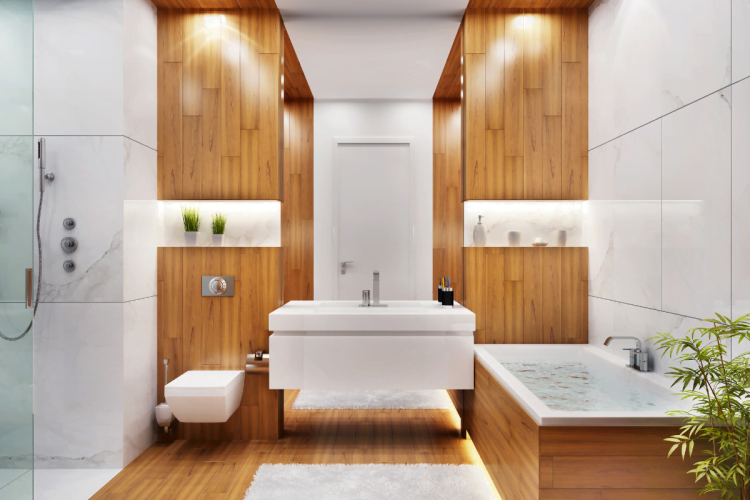Frequently Asked Questions
How much does it cost to renovate a commercial bathroom?
The cost to renovate a commercial bathroom can vary widely, typically ranging from $5,000 to $50,000 or more, depending on the size, complexity, and scope of the project, as well as the quality of materials and labor used.
Are ADA stalls required in commercial bathroom remodels?
The requirement for ADA-compliant stalls in commercial bathroom remodels depends on the specific local building codes and regulations. Ensuring compliance with relevant accessibility standards is typically necessary for such projects.
What factors influence commercial bathroom renovation costs?
The key factors that influence commercial bathroom renovation costs include the size of the project, the complexity of the design, the quality of materials used, and the labor costs in the local market.
How to budget for a commercial bathroom remodel?
Budgeting for a commercial bathroom remodel involves estimating costs for materials, labor, permits, and contingencies. Consider the scope of work, obtain multiple contractor quotes, and allocate sufficient funds to cover unexpected expenses during the renovation process.
What are common expenses in bathroom renovations?
Common expenses in bathroom renovations typically include the cost of fixtures, plumbing, tile, lighting, ventilation, and labor. These elements can significantly impact the overall budget for a bathroom remodeling project.
How long does a commercial bathroom renovation take?
The duration of a commercial bathroom renovation typically ranges from 2 to 6 weeks, depending on the project's scope, complexity, and any unforeseen issues that may arise during the renovation process.
What materials are best for commercial bathrooms?
The best materials for commercial bathrooms are durable, easy-to-clean, and moisture-resistant options such as ceramic tile, porcelain, stainless steel, and natural stone like granite or quartz.
How to choose a remodeling contractor for bathrooms?
Choosing a remodeling contractor for bathrooms requires evaluating their expertise, license, insurance, references, and portfolio of similar projects to ensure a successful bathroom renovation.
What permits are needed for a bathroom remodel?
The permits needed for a bathroom remodel typically include a building permit, an electrical permit, and a plumbing permit, which ensure the work is done safely and up to local building codes.
How to maximize space in a commercial bathroom?
Maximizing space in a commercial bathroom involves strategic layout planning, utilizing vertical space, installing compact fixtures, and choosing space-saving accessories to optimize the available square footage.
What are ADA compliance requirements for bathrooms?
The ADA compliance requirements for bathrooms include specific guidelines for wheelchair accessibility, grab bars, toilet height, sink clearance, and other features to ensure the bathroom is accessible for individuals with disabilities.
How to design an efficient commercial bathroom layout?
Designing an efficient commercial bathroom layout involves optimizing traffic flow, selecting appropriate fixtures, and incorporating accessibility features to ensure functionality and accessibility for all users.
What features enhance functionality in commercial bathrooms?
Key features that enhance functionality in commercial bathrooms include durable and easy-to-clean surfaces, efficient fixtures, ventilation systems, and accessibility for persons with disabilities. These features promote sanitation, conserve resources, and ensure a comfortable user experience.
How can I minimize disruption during renovations?
Minimizing disruption during renovations involves planning the project timeline carefully, communicating with residents, and implementing measures to contain the mess and noise. This can help ensure the renovation process is as smooth and seamless as possible.
What trends are popular in bathroom remodeling?
Popular bathroom remodeling trends include incorporating modern fixtures, installing high-efficiency toilets, adding natural lighting, incorporating spa-like features, and using natural materials like stone or wood for a luxurious look.
How to select fixtures for commercial bathrooms?
Selecting fixtures for commercial bathrooms involves considering factors such as durability, water efficiency, ease of maintenance, and compliance with building codes and accessibility requirements to ensure the bathroom meets the needs of high-traffic commercial use.
What are the benefits of eco-friendly bathroom remodels?
The benefits of eco-friendly bathroom remodels include reduced environmental impact, lower energy and water consumption, improved indoor air quality, and long-term cost savings for homeowners.
How does lighting impact commercial bathroom design?
Lighting is a crucial element in commercial bathroom design, as it can significantly impact the overall ambiance, functionality, and safety of the space. Proper lighting can enhance visibility, create a welcoming atmosphere, and complement the design aesthetic.
What types of flooring are suitable for bathrooms?
Suitable flooring options for bathrooms include tile, vinyl, and waterproof laminate. These materials are durable, water-resistant, and easy to clean, making them well-suited for the humid environment of a bathroom.
What plumbing considerations are crucial for renovations?
The plumbing considerations crucial for renovations include assessing the existing system, identifying potential issues, and planning necessary upgrades or modifications to ensure efficient and reliable plumbing during the renovation process.
How to ensure safety in bathroom remodels?
Ensuring safety in bathroom remodels involves proper precautions such as using non-slip flooring, installing grab bars, ensuring adequate lighting, and adhering to building codes and regulations to create a safe and accessible bathroom environment.
What are the best color schemes for commercial bathrooms?
The best color schemes for commercial bathrooms often incorporate neutral tones such as whites, grays, and beiges, which create a clean and professional appearance. Accent colors like blues, greens, or earth tones can also be used to add visual interest.
How to incorporate technology in bathroom designs?
Incorporating technology in bathroom designs can be achieved through features like smart mirrors, voice-activated controls, and sensor-based fixtures to enhance convenience, energy efficiency, and overall user experience.
What are common mistakes in bathroom renovations?
Common mistakes in bathroom renovations include poor planning, underestimating costs, inadequate ventilation, outdated design choices, and neglecting accessibility features. Careful planning, budgeting, and consideration of functionality and aesthetics can help avoid these pitfalls.
How to handle unexpected issues during remodeling?
Handling unexpected issues during remodeling requires proactive planning, open communication with the contractor, and flexibility to address any unforeseen challenges that may arise, ensuring the project remains on track and within budget.
What are the benefits of hiring a designer?
Hiring a designer offers valuable benefits, such as enhancing the functionality and aesthetics of a space, providing creative ideas, and ensuring efficient project management to achieve desired results.
How does layout affect bathroom foot traffic?
The layout of a bathroom can significantly affect foot traffic by influencing the flow of movement and accessibility within the space. Efficient placement of fixtures, doors, and walkways can optimize traffic patterns and improve overall bathroom functionality.
What considerations for accessibility in bathroom design?
Accessibility considerations in bathroom design include ensuring sufficient clearance for wheelchair maneuverability, installing grab bars, providing adjustable height fixtures, and using non-slip flooring to accommodate individuals with mobility challenges.
How to enhance privacy in commercial restrooms?
Enhancing privacy in commercial restrooms can be achieved by installing partitions, stalls, or doors between toilet areas, ensuring adequate spacing between fixtures, and using soundproofing materials to minimize noise transmission.
What should be included in a design proposal?
A design proposal should include a detailed project scope, design concepts, project timeline, budget breakdown, and any relevant samples or prototypes to showcase the proposed design.
