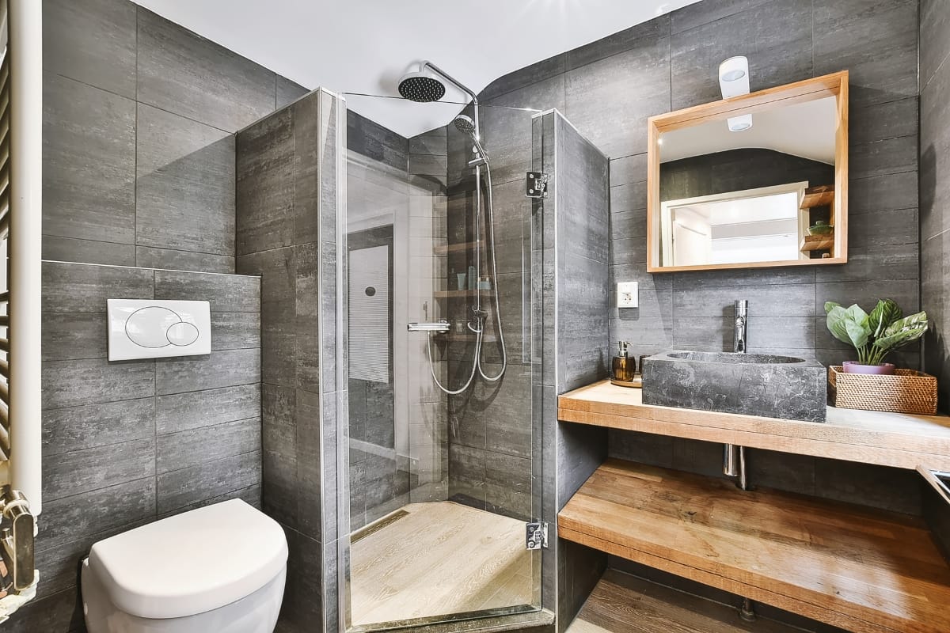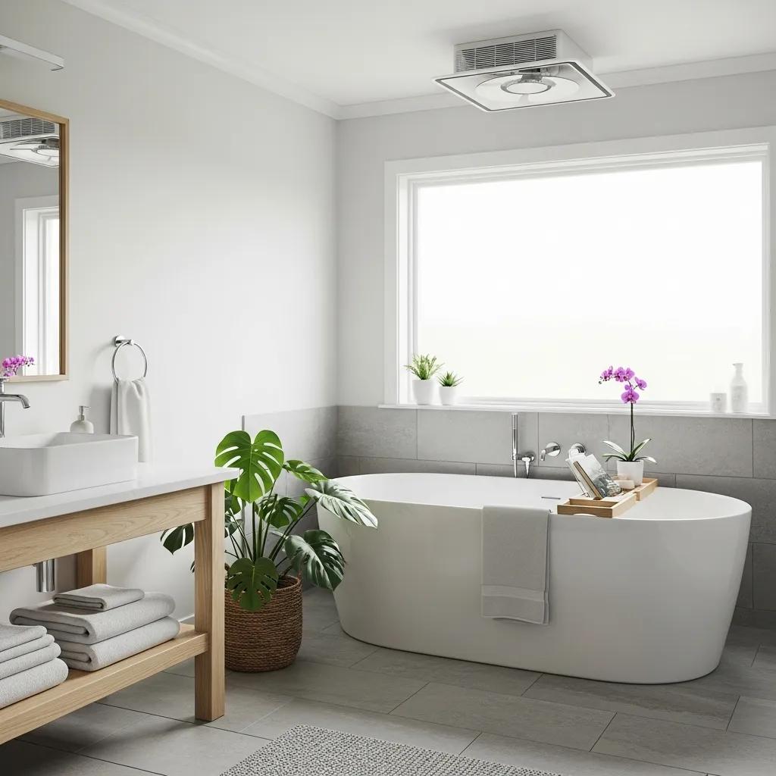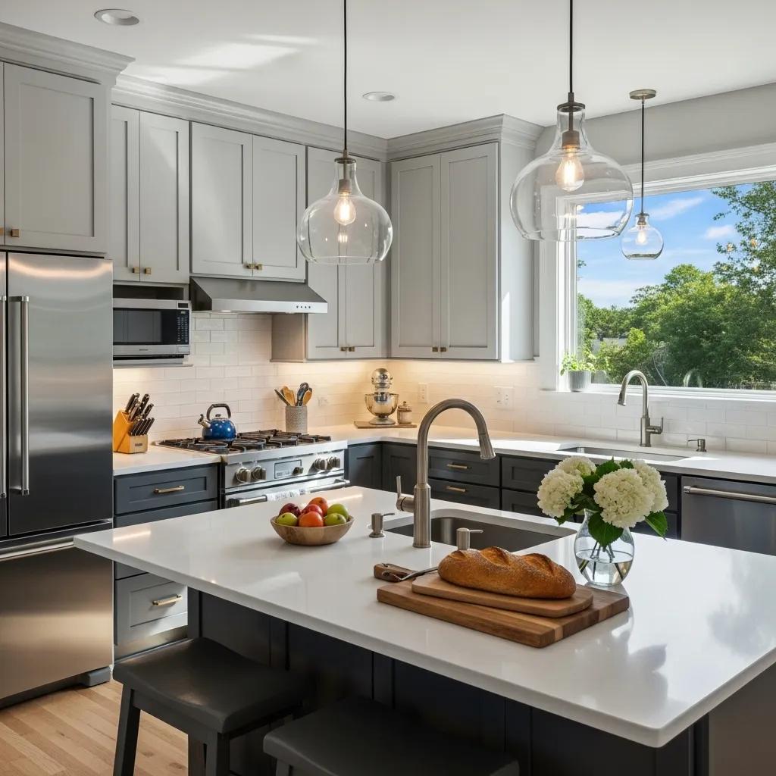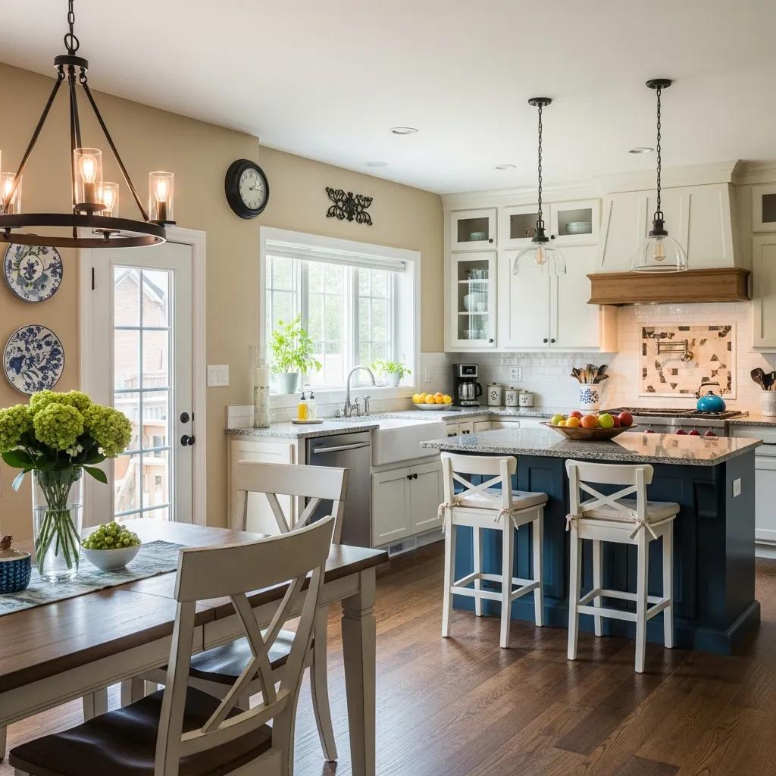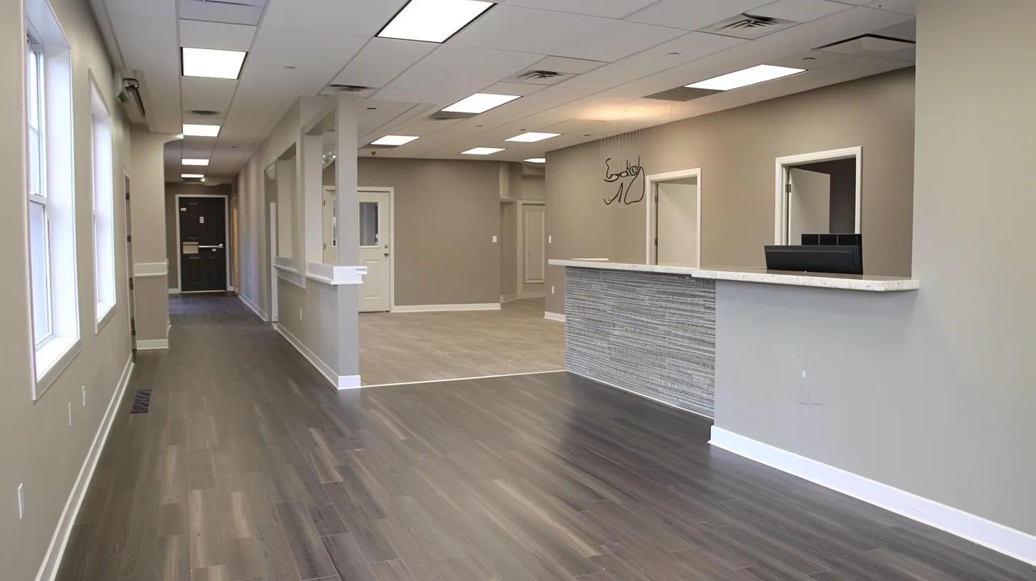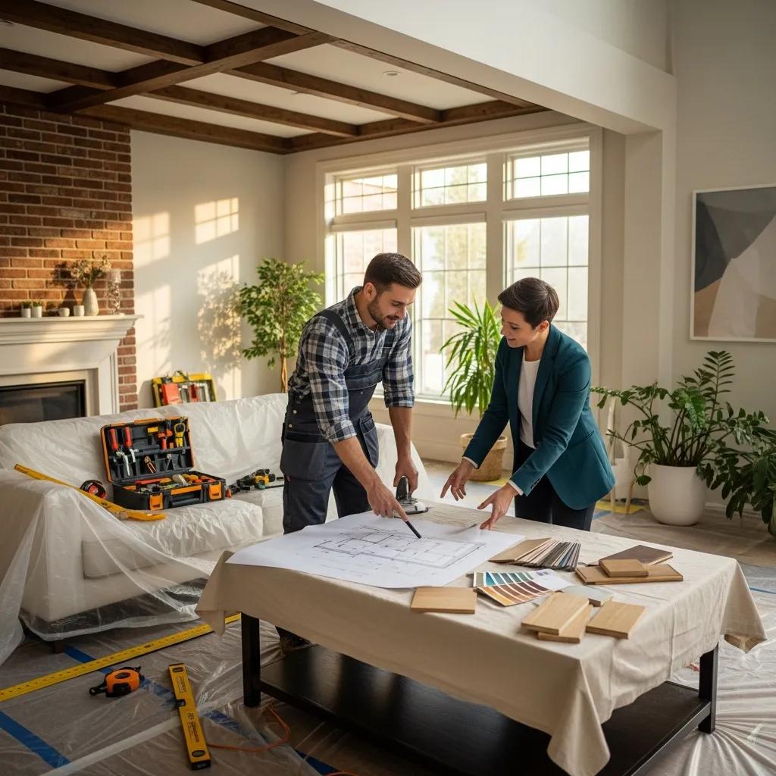When it comes to bathroom remodeling in Marietta, small spaces don’t have to mean limited style or function. With smart design choices, even the most compact bathrooms can feel modern, open, and efficient. Whether you’re upgrading for comfort, resale value, or personal taste, space-saving solutions—like floating vanities, sleek storage, and strategic lighting—can transform a cramped area into a streamlined retreat. In this article, we’ll explore creative bathroom renovation ideas and practical tips to help you get the most out of your bathroom remodel while keeping your space fresh, modern, and perfectly suited to your Marietta home.
Space-Saving Bathroom Remodeling Ideas Marietta Homeowners Love
Maximizing Storage Solutions: Smart Organizational Ideas
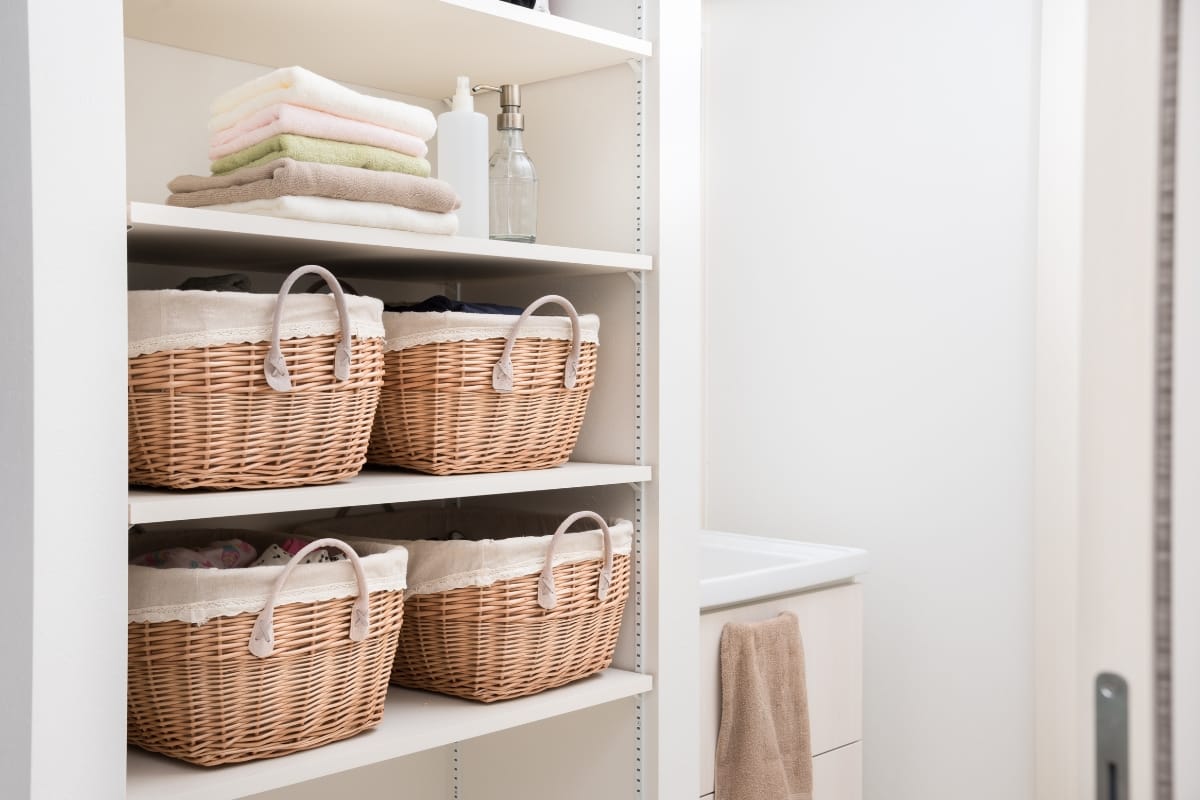
Good storage can make or break a bathroom remodel, especially in a tight space. Instead of letting toiletries and supplies take over your countertops, think about ways to use the walls. Recessed shelves built into the wall are a simple way to gain storage without sacrificing floor space. A recessed medicine cabinet with a mirrored door can pull double duty—providing extra room for daily essentials while making the space feel larger and brighter.
Corners are often wasted, but they don’t have to be. Corner shelves or triangular floating units can hold items like candles, hand towels, or small plants without getting in the way. They’re a smart way to make use of every inch in a small bathroom.
Under the sink is another area that’s often underused. Swap out the standard cabinet for one with pull-out drawers or slide-in bins to make it easier to reach cleaning supplies, backup toiletries, or extra paper goods. Stackable containers keep things tidy and are easy to rearrange as your needs change.
The space above the toilet is perfect for open shelving or a cabinet. This often-overlooked area gives you room for folded towels, baskets, or extra shampoo bottles. Choose a setup that fits your style—open wood shelves for a minimalist feel, or a closed cabinet for a cleaner look.
If you’re doing a full remodel, consider custom cabinetry that fits your bathroom’s layout. Built-in drawers with dividers help keep small items organized, and soft-close features cut down on noise and wear. Coordinated handles and finishes can pull the whole design together. In a small bathroom, smart storage is all about making the most of what you’ve got. With the right choices, you can keep things tidy, easy to access, and visually appealing.
Choosing Multi-Functional Fixtures: Dual-Purpose Design Elements
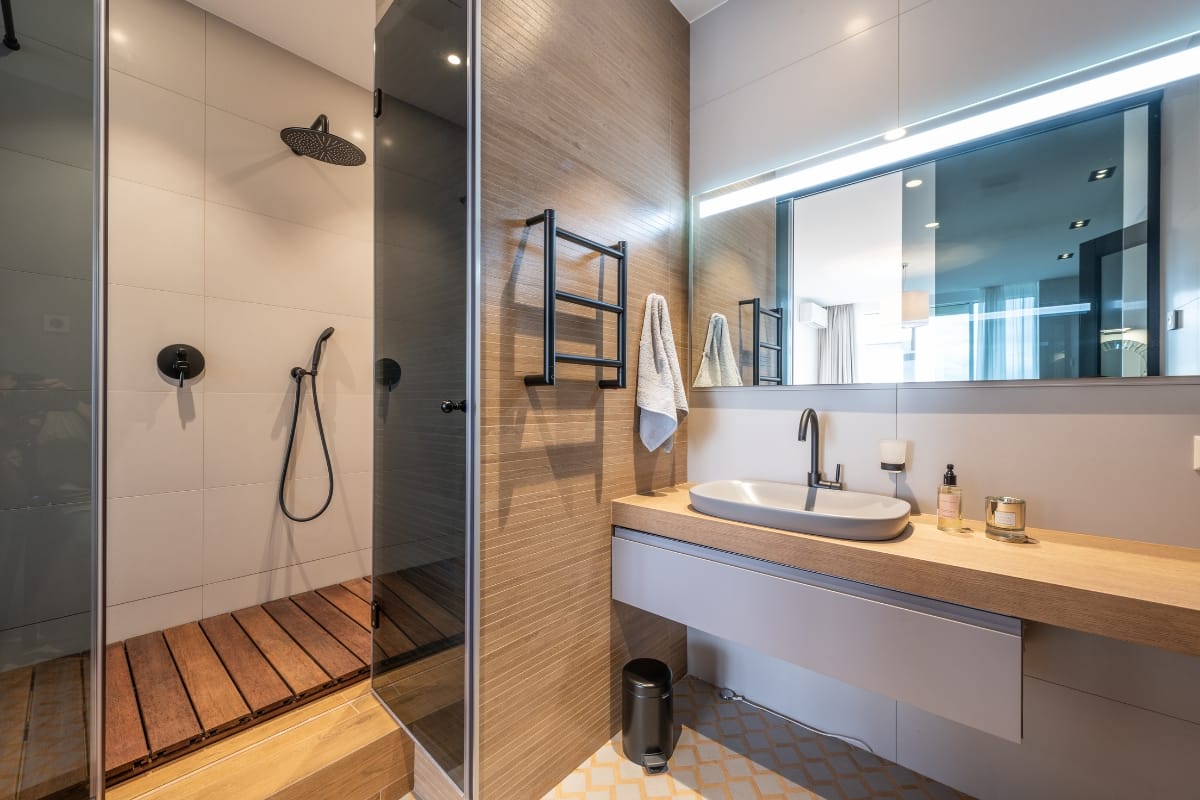
When space is tight, every fixture should earn its place. Multi-functional features help you get the most out of a small bathroom without making it feel overcrowded or overly complex. One of the simplest ways to do this is by choosing a wall-mounted sink that includes a built-in towel bar or narrow shelf. This setup not only opens up floor space but also gives you a spot to hang or store hand towels, keeping essentials close without crowding the countertop.
Vanities are another area where you can get more for your money. Look for models with hidden compartments, like built-in laundry hampers or concealed trash bins. These help reduce visual clutter and keep your bathroom looking clean, even on busy mornings. Some vanities also come with pull-out organizers or adjustable shelving, giving you flexibility as your storage needs change.
Lighting is another category where dual-purpose design pays off. Instead of adding bulky sconces or ceiling lights, consider mirrors with built-in LED lighting. They provide consistent, even light that’s perfect for tasks like shaving or makeup application, and they cut down on the need for additional fixtures.
Shower and bath combos are also evolving. A compact soaking tub with a mounted rain showerhead is one way to combine two major features into one efficient unit. If you’re remodeling, a bathtub-to-shower conversion with a handheld sprayer can offer more flexibility without adding bulk. These hybrid designs reduce the number of separate pieces you need to install and maintain, which is especially useful in older homes or smaller layouts.
In the end, choosing fixtures that serve more than one function helps make your small bathroom more practical and enjoyable. These solutions are not just about saving space—they’re about creating a room that works smarter. With the right choices, you can design a bathroom that looks clean, feels open, and still provides everything you need.
Optimal Color Schemes: Enhancing Space Perception
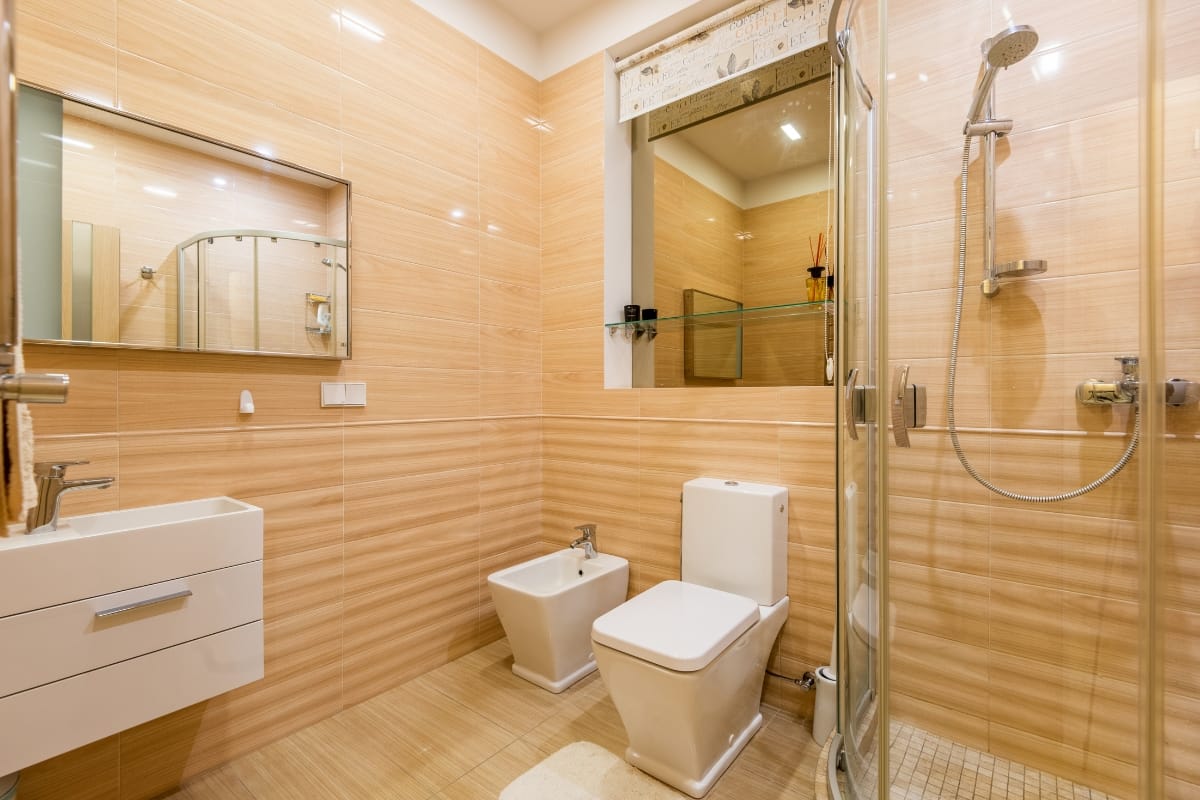
Color plays a major role in how we perceive space, especially in small bathrooms. Lighter tones are often the best choice when you’re trying to make a cramped room feel more open. Shades like soft white, light gray, pale beige, and muted blues or greens reflect more light, which can visually expand tight quarters. These colors also give the room a clean, fresh look that’s easy to maintain and won’t go out of style.
Avoid using dark or bold colors on large surfaces like walls or ceilings. While they can add drama, they also tend to close a room in. That doesn’t mean you have to avoid them altogether. Use darker hues in smaller doses, like on cabinet doors, mirror frames, or accent tiles, to add some contrast and personality without overpowering the space.
One smart technique is sticking with a monochromatic color scheme. By using different shades of a single color throughout the space, you can create visual flow and prevent the room from feeling broken up. This helps make everything look more unified and less cluttered.
You can also bring texture and depth to the room through tile choices. Try installing subway tiles vertically instead of the typical horizontal layout. This simple change can make walls appear taller. If you want a little more interest, go with a lightly textured or patterned tile on one wall to act as a subtle focal point without dominating the space.
Finish choices matter, too. Glossy or semi-gloss paints and tiles will reflect more light, which helps brighten the room. Save matte finishes for areas that get a lot of wear, as they do a better job of hiding small marks or scuffs. Lastly, add personality through small details like colorful drawer pulls, patterned shower curtains, or framed prints. These elements give your bathroom character without overwhelming it. When chosen carefully, your color scheme can do a lot of the heavy lifting in making your bathroom feel open, balanced, and inviting.
Lighting Techniques for Small Bathrooms: Brightening Strategies
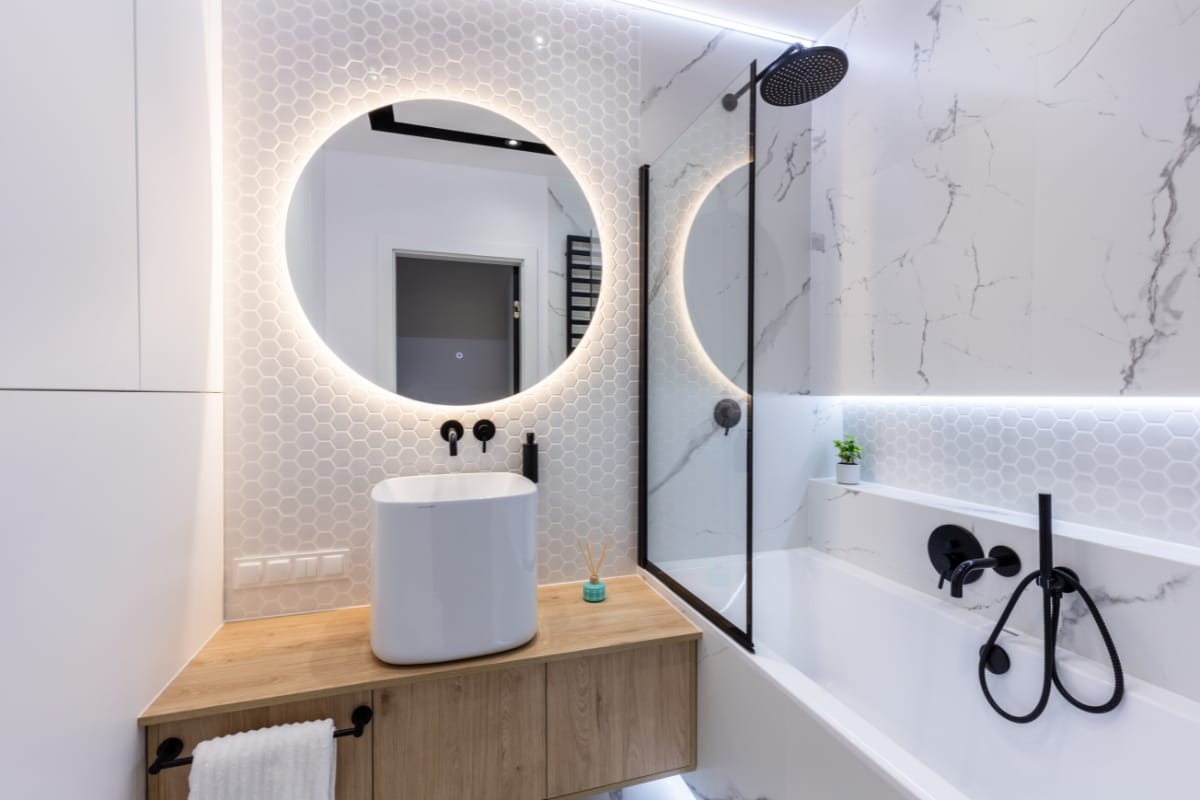
Good lighting can make a small bathroom feel more open, practical, and visually appealing. The key is to use multiple types of lighting to cover every need, from general visibility to task-specific focus.
Start with a strong overhead light to provide general illumination. A flush-mount ceiling fixture works well in smaller spaces and offers even coverage. Then, add task lighting around the mirror or vanity. Wall sconces on either side of the mirror are ideal because they reduce shadows on your face, making daily grooming easier and more accurate.
Accent lighting can help draw attention to design features or add a touch of character. Installing small LED lights under floating vanities or open shelving creates a gentle glow that makes the space feel more open by adding visual separation between elements and the floor. These lights don’t just look good—they also improve nighttime visibility without the harshness of overhead bulbs.
If your remodel allows for it, bringing in natural light is one of the most effective ways to brighten up a bathroom. A skylight or solar tube introduces daylight without taking up wall space. It also helps the room feel more connected to the outdoors, which can be a welcome change in windowless or narrow bathrooms.
When choosing bulbs for your fixtures, go with LED options in the 3000K to 4000K range. This color temperature offers a clean, neutral white light that doesn’t feel too yellow or too harsh. It’s also flattering for skin tones and works well with most color schemes.
Consider adding dimmer switches so you can adjust brightness depending on the time of day or mood. Bright light in the morning helps wake you up and keep you on task, while softer light in the evening can create a more relaxing environment. By combining these different lighting strategies, your small bathroom will feel brighter, more functional, and more thoughtfully designed. It’s a practical upgrade that delivers a noticeable difference every time you walk in.
Space-Saving Layout Innovations: Strategic Floor Plans
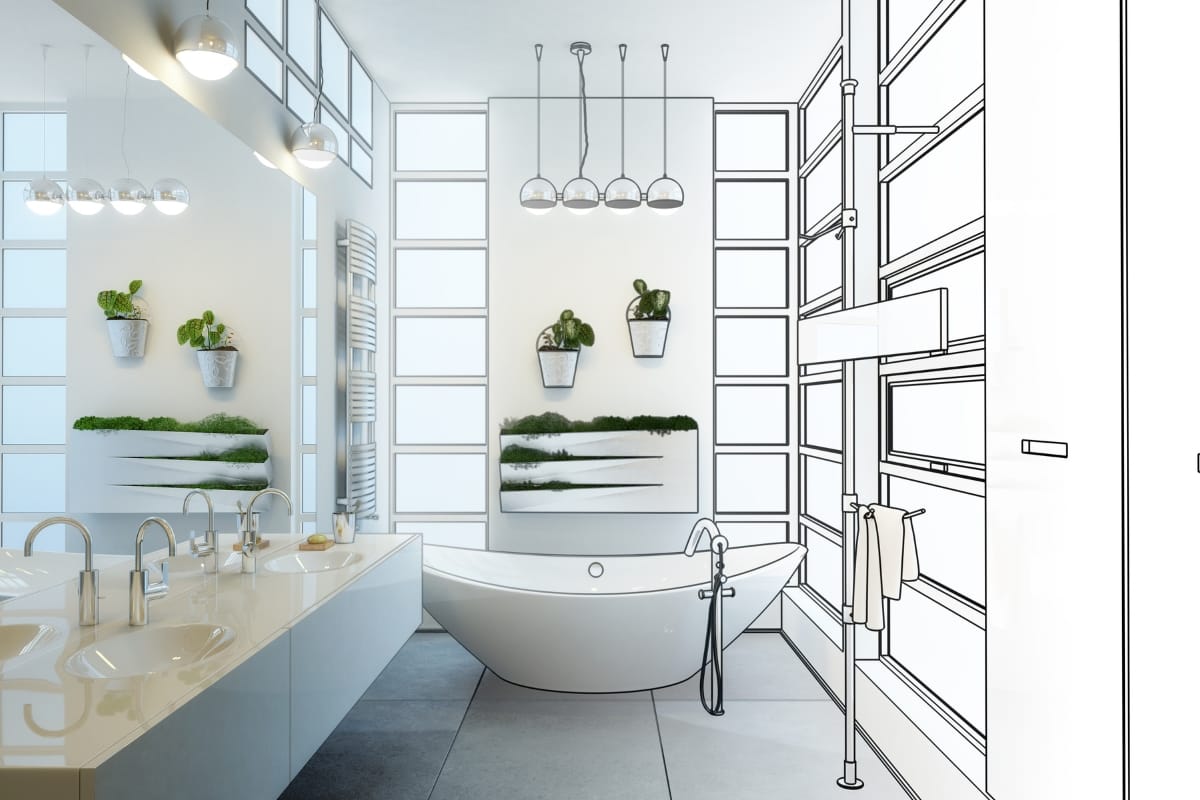
Redesigning your bathroom layout is one of the most effective ways to improve its usability, especially in small or awkwardly shaped spaces. Even small adjustments can open up the room and make it feel more comfortable.
Installing a corner shower is a smart way to reclaim floor space. These units tuck neatly into unused corners and often come with curved or sliding doors, reducing the need for extra clearance. Pair that with a wall-mounted toilet, which sits off the floor and creates the illusion of more open space beneath. This not only looks cleaner but also makes the floor easier to keep clean.
Relocating plumbing fixtures might sound like a big task, but sometimes moving a toilet or sink just a few feet can dramatically improve traffic flow. For instance, moving the sink closer to the door can make morning routines feel less cramped. Grouping fixtures along one wall is also a smart choice. It limits the need for extended plumbing runs and keeps everything within easy reach, which is especially helpful in long, narrow bathrooms.
If you’re dealing with a small floor plan, traditional swinging doors can eat up valuable space. A pocket door or sliding barn-style door eliminates this issue entirely, allowing for better use of the area behind the door—great for installing hooks or shelves.
Don’t overlook the value of ergonomic fixture placement. The right height for a vanity, mirror, or towel bar can make a big difference in everyday comfort. Working with a contractor who understands space-saving techniques can help you find a layout that’s both practical and code-compliant. By thinking creatively and strategically about your floor plan, you can transform a cramped bathroom into a functional space that feels larger than it is. These changes not only improve day-to-day use but also add long-term value to your home.
Innovative Shower Designs: Stylish and Functional Options
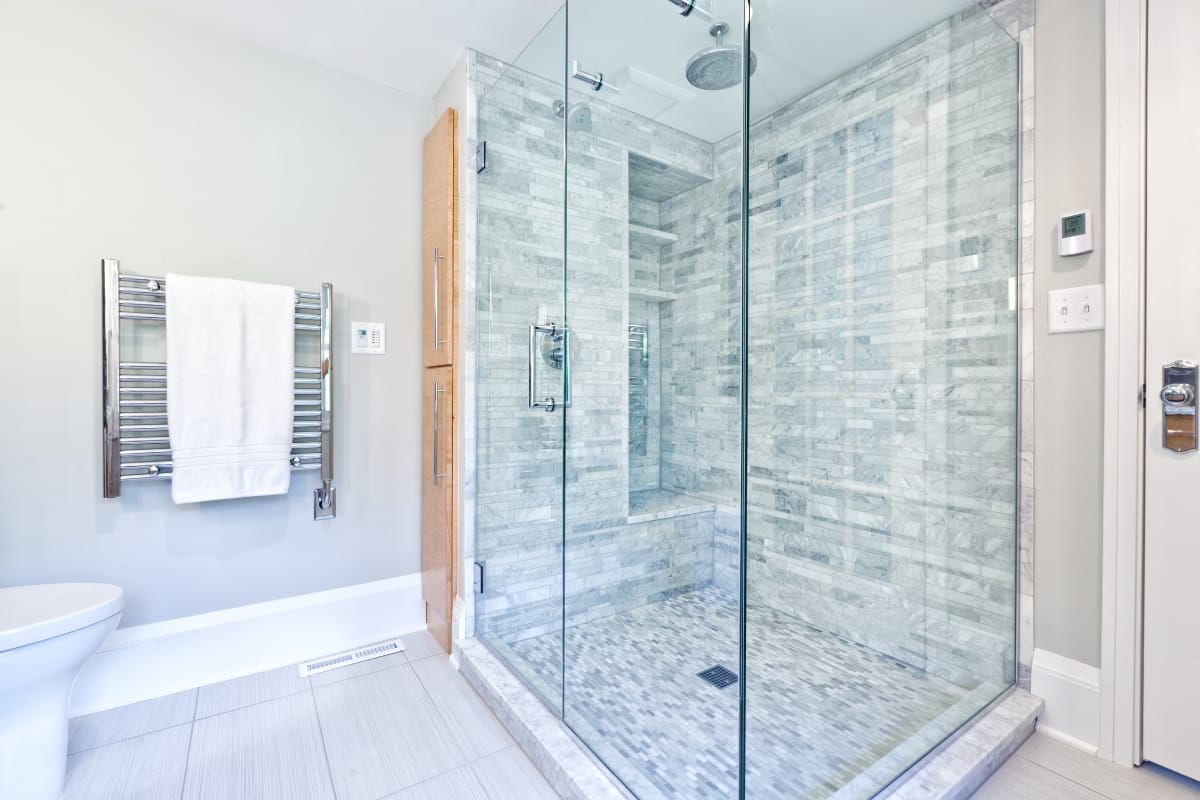
Designing a shower for a small bathroom requires a balance of function and style. The right setup can help you save space while still offering a modern, comfortable experience. Frameless glass enclosures are a smart starting point. Without bulky frames or frosted glass, they keep the space visually open, making the room feel larger than it really is. They also work well in nearly any design style, from modern to traditional.
If accessibility or simplicity is a goal, consider a curbless or low-threshold shower base. These options remove barriers between the floor and the shower area, which makes entry easier and contributes to a clean, streamlined look. They’re also easier to clean and safer for people with mobility concerns.
Inside the shower, built-in wall niches give you a designated place for shampoo bottles and soap without taking up extra space. It’s a cleaner alternative to hanging racks or plastic caddies. Pair these with slip-resistant tiles on the floor to reduce the risk of falls—especially helpful in tight spaces where you may not have room to recover from a misstep.
When it comes to fixtures, rainfall showerheads give you the feeling of a spa without requiring extra ceiling height. They’re often paired with handheld sprayers, which make it easier to rinse off and clean the shower itself. Adjustable options are ideal for households with people of different heights.
To pull the whole design together, hardware finishes like matte black, brushed nickel, or brushed brass add a modern edge without overwhelming the space. These details can match your faucet, cabinet handles, and even your light fixtures for a cohesive look. Ultimately, a well-planned shower setup can do a lot for a small bathroom. By choosing components that save space and add visual appeal, you’ll get a bathroom that looks good and works well—without giving up comfort or style.
Selecting the Best Materials: Durable and Chic Finishes
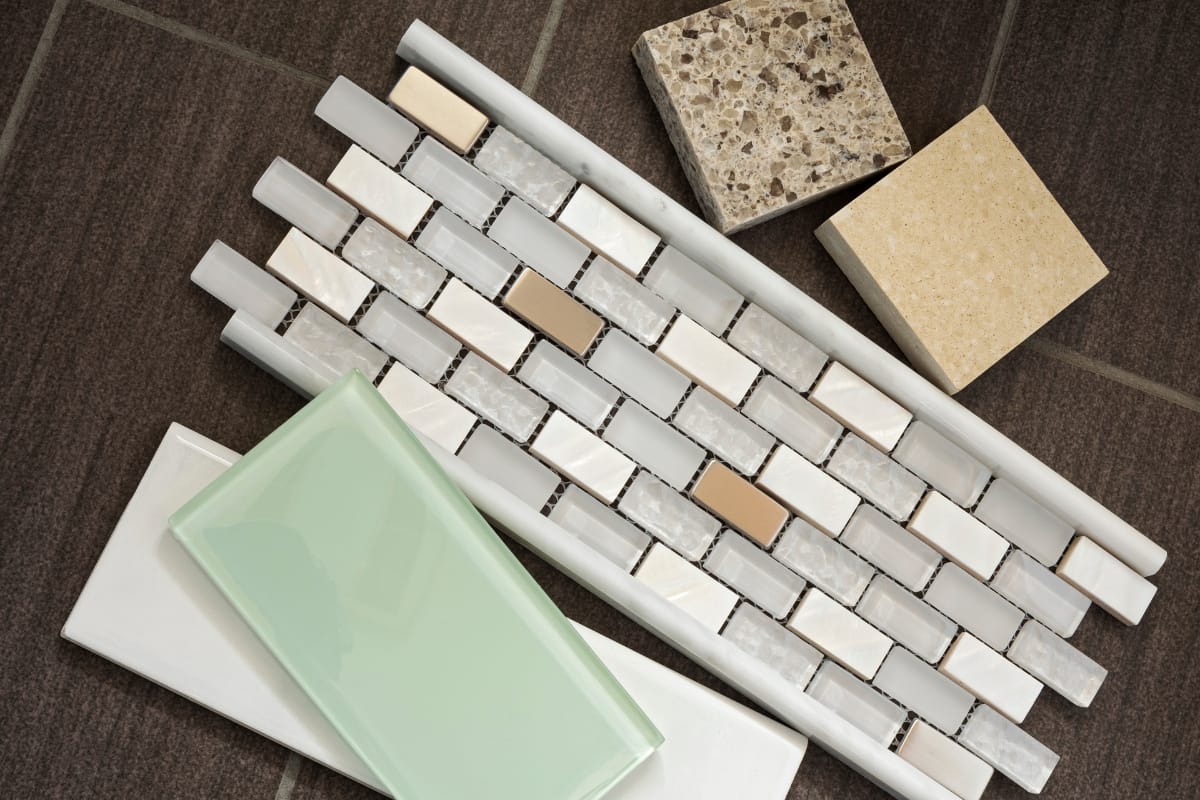
When remodeling a small bathroom, choosing materials that hold up to daily use and moisture is just as important as picking ones that look good. The right finishes should be tough, easy to clean, and well-suited to tight spaces.
Start with flooring and wall surfaces. Porcelain and ceramic tiles are excellent choices because they are water-resistant, long-lasting, and easy to maintain. They’re also available in a wide range of colors and patterns, so it’s easy to find something that fits your style. Use narrow grout lines and water-resistant grout to reduce maintenance and prevent mildew buildup.
For countertops and vanities, engineered quartz is a smart pick. It stands up to moisture, resists stains, and doesn’t require sealing like natural stone. Its sleek look also blends well with both modern and traditional designs. If you want the appearance of wood or stone without the upkeep, luxury vinyl tile (LVT) or waterproof vinyl planks are great alternatives. These materials are cost-effective and durable, and they come in a variety of finishes that mimic high-end materials.
In the shower, acrylic or fiberglass wall panels offer a clean, seamless look that eliminates grout lines entirely. These panels are simple to wipe down and are less likely to stain or crack over time. They also install quickly, which can reduce labor costs during the remodel.
When it comes to hardware and fixtures, choose corrosion-resistant metals like stainless steel or solid brass. These materials hold up well in humid environments and retain their finish over time. Matte black, brushed nickel, or chrome finishes offer a clean, modern appearance and can coordinate with lighting, towel bars, and cabinet handles. By focusing on tough, moisture-resistant materials that also look great, you’ll create a bathroom that’s easy to live with and won’t show wear quickly. This approach keeps your remodel looking fresh and functional for years, even in a compact space.
Achieving a Stylish, Functional Small Bathroom Remodel in Marietta
Embracing strategic storage, multi-functional fixtures, and light-enhancing color palettes can transform any cramped bath into a modern oasis. Thoughtfully planned layouts, innovative shower designs, and high-quality materials all work in concert to maximize utility and elevate aesthetics in your Marietta home.
Maximizing every square inch in a Marietta bathroom doesn’t mean sacrificing style or comfort. For expert bathroom design guidance and flawless installation, choose FD Remodeling Company to bring your vision to life. Call us at 404-857-5582 or fill out our online form for a free estimate today, and let’s transform your small bathroom into a stunning, space-smart oasis.

