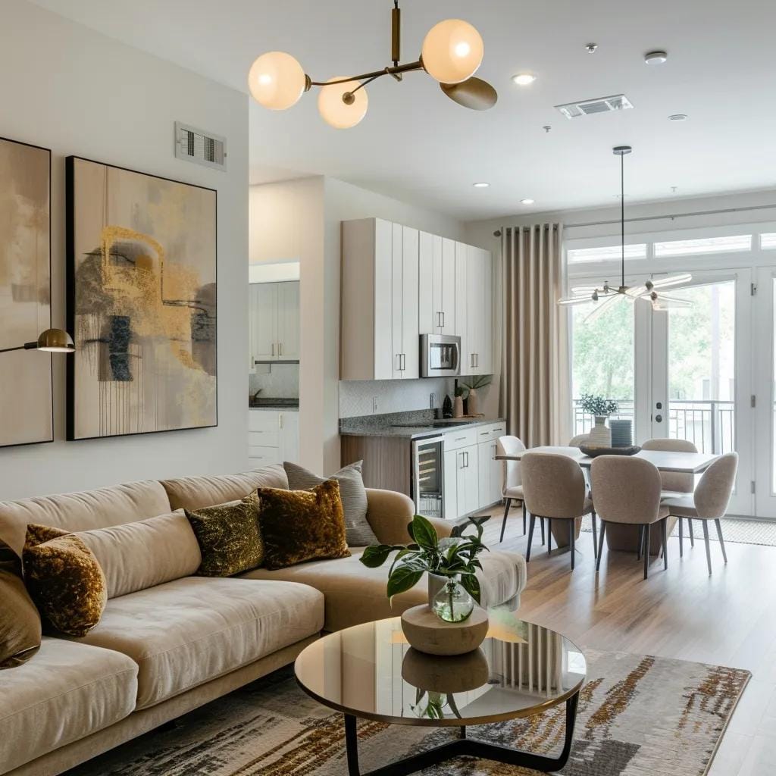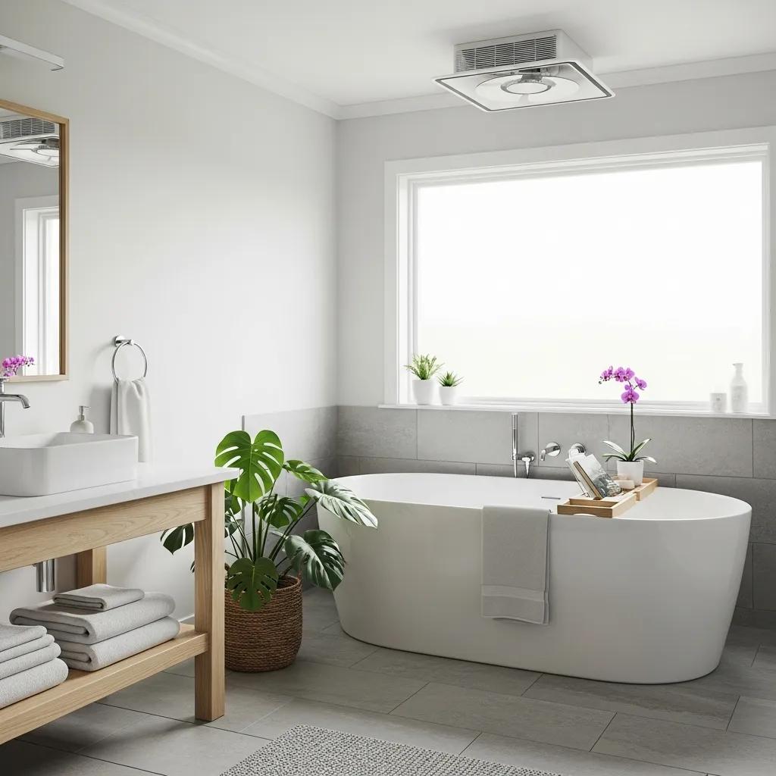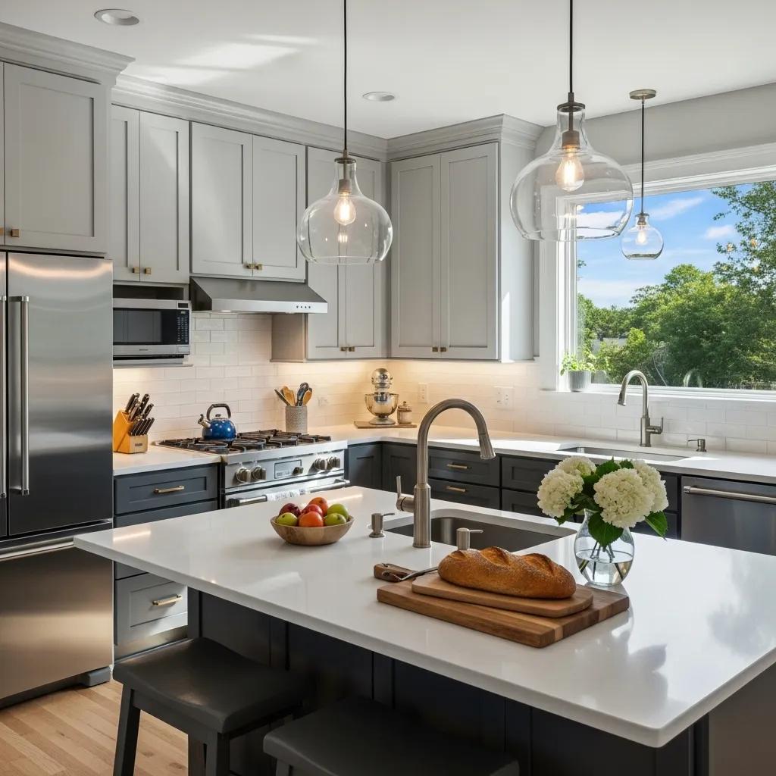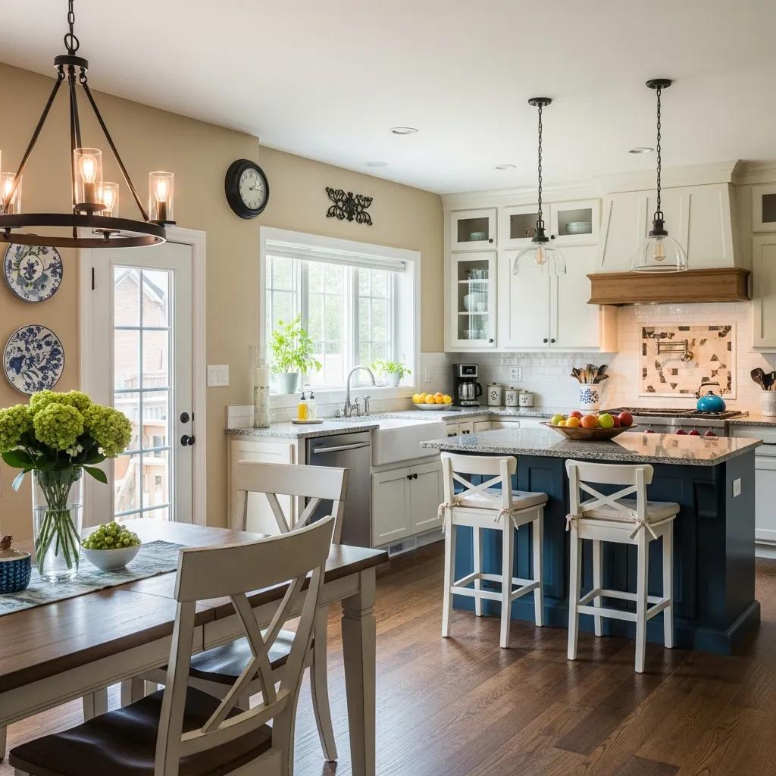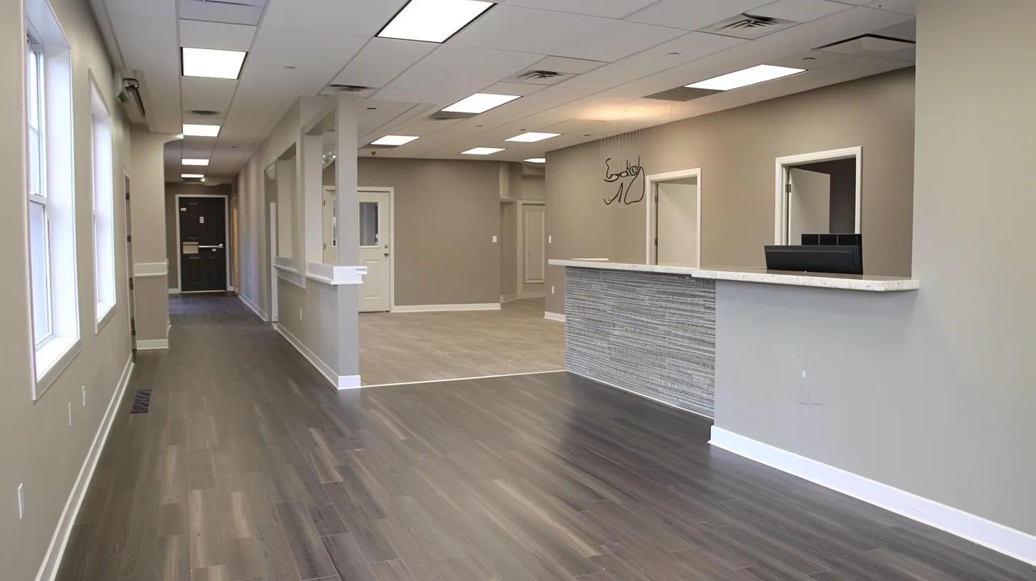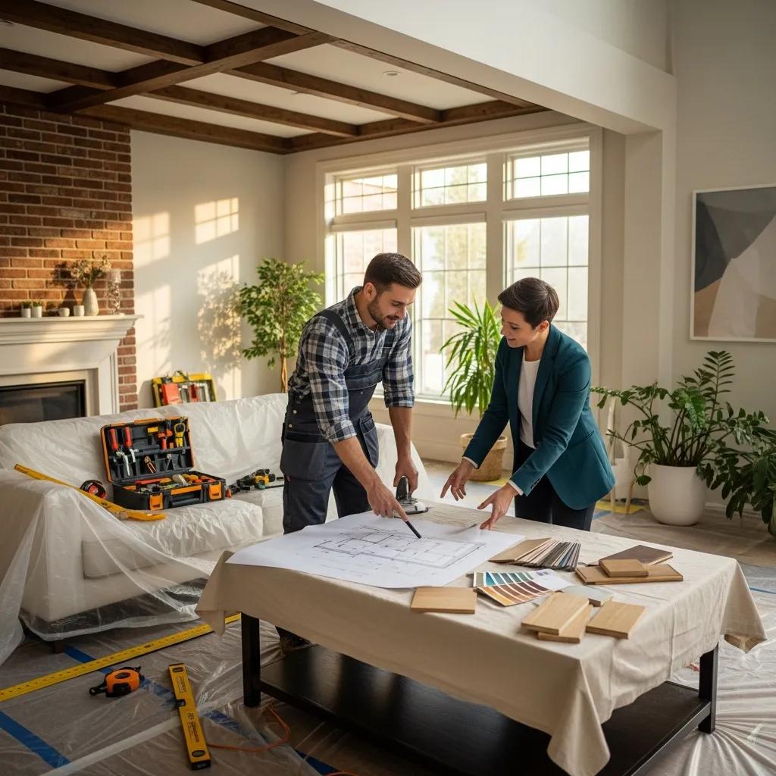Midtown living comes with skyline views—and square footage that has to work hard. The key to a standout Atlanta-Midtown condo remodeling project is smart design that stretches every inch without sacrificing style. Think built-ins that double as storage and seating, glass partitions to borrow light, and space-saving swaps like pocket doors and wall-mounted vanities. A cohesive color palette, layered lighting, and mirrors amplify openness, while vertical storage and flexible, modular furniture keep clutter in check. From optimizing awkward nooks to upgrading a balcony for year-round use, this guide shares practical, high-impact tips to maximize small spaces and make your condo feel bigger, brighter, and unmistakably you.
Atlanta-Midtown Condo Remodeling Tips That Blend Luxury and Function
Maximizing Small Condo Spaces with Smart Design Strategies
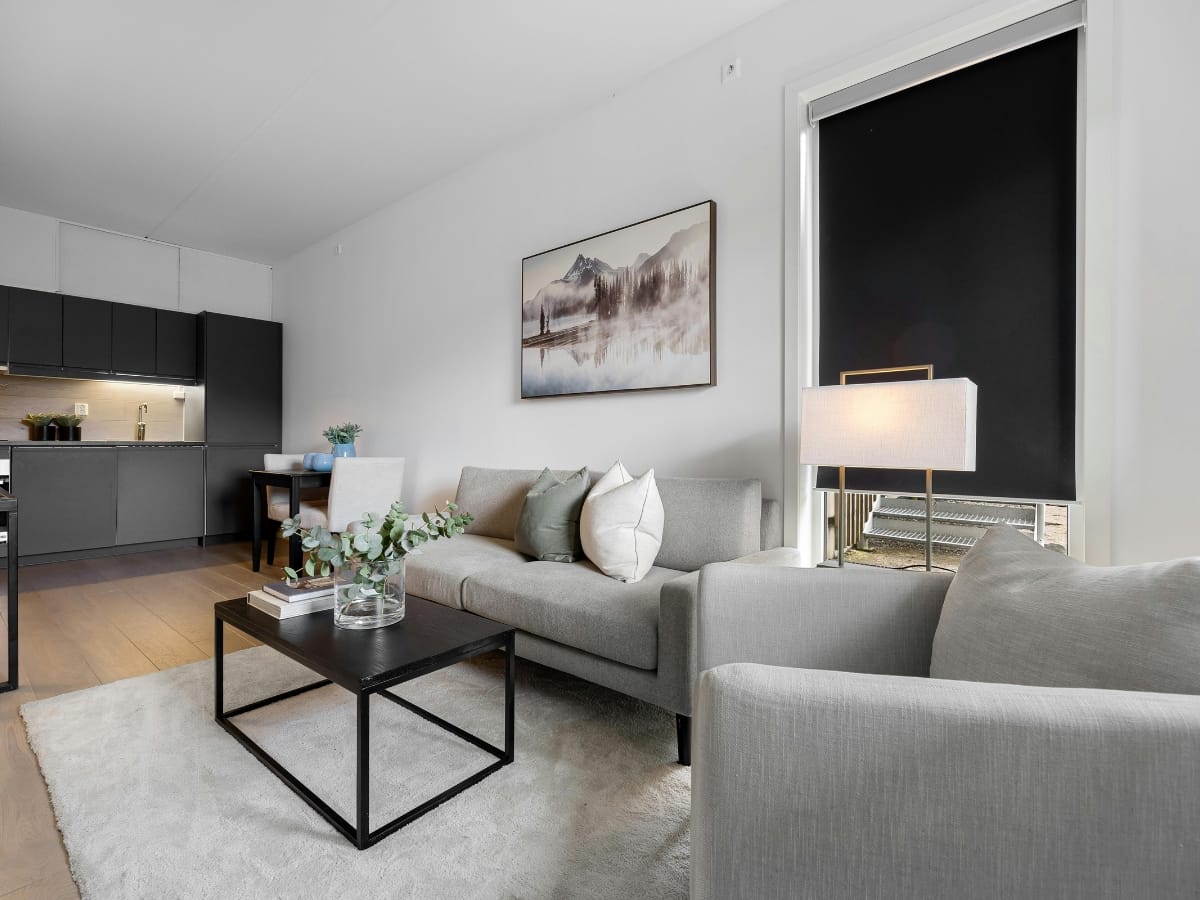
Remodeling a small Midtown Atlanta condo presents a distinct set of challenges. At FD Remodeling Atlanta, we understand these intricacies, which primarily revolve around three core areas: stringent HOA regulations, specific building restrictions, and the inherent space constraints that influence every design choice. A clear understanding of these factors is crucial for effective planning and delivering smart, successful design solutions.
How HOA Regulations Impact Your Midtown Atlanta Condo Renovation
HOA regulations are a critical factor in any Midtown condo renovation, defining permissible activities and directly impacting design choices, material selection, and project timelines. Our team at FD Remodeling Atlanta is well-versed in these guidelines, which commonly include:
- Strict working hours, often limited to weekdays between 8 AM and 5 PM
- Noise ordinances that restrict the use of power tools during certain periods
- Specific lists of approved materials and finish schedules
- Mandatory HOA board review and approval of all architectural plans
These rules are in place to ensure community harmony and protect building integrity. Proactive engagement with your association is key to accelerating approvals and preventing costly delays. Understanding these parameters is the first step, leading us to consider building-specific restrictions.
HOA regulations significantly impact renovation projects, often dictating working hours, noise levels, and approved materials. These rules are designed to maintain community harmony and protect building integrity, which can affect design choices and project timelines.
Essential Building Restrictions for Your Midtown Condo Remodel
Beyond HOA rules, Midtown condo buildings often impose specific structural and logistical limitations. Our experience at FD Remodeling Atlanta means we’re adept at navigating these, which typically include:
- Mandatory elevator reservation slots for all large material deliveries and debris removal
- Maximum material dimensions (e.g., panel sizes often limited to 8 ft) to fit service elevators
- Strict prohibition on altering fire-rated walls, structural columns, or common elements
- Mandatory use of protective drop-cloths and coverings in all common corridors and elevators
Strict adherence to these guidelines is paramount to minimize damage risks, ensure safety, and keep your project on schedule. A thorough understanding of these building rules directly informs how we approach design within tight footprints.
How Space Limitations Shape Design and Construction in Compact Condos
The inherent space limitations of compact Midtown condos significantly influence every design and construction choice, from fixture placement to storage allocation and circulation paths. We meticulously plan for these impacts, which often include:
- Necessity for reduced clearances around cabinets and appliances
- Minimal staging areas for our trade professionals and materials
- Limited wall space, requiring creative solutions for cabinetry, storage, or art display
- Narrow hallways that dictate furniture dimensions and movement
By addressing these factors proactively, FD Remodeling Atlanta can devise innovative layouts that feel remarkably expansive, even within small footprints. This strategic approach sets the foundation for truly smart design tactics.
Smart Design Strategies to Maximize Space in Your Atlanta Condo
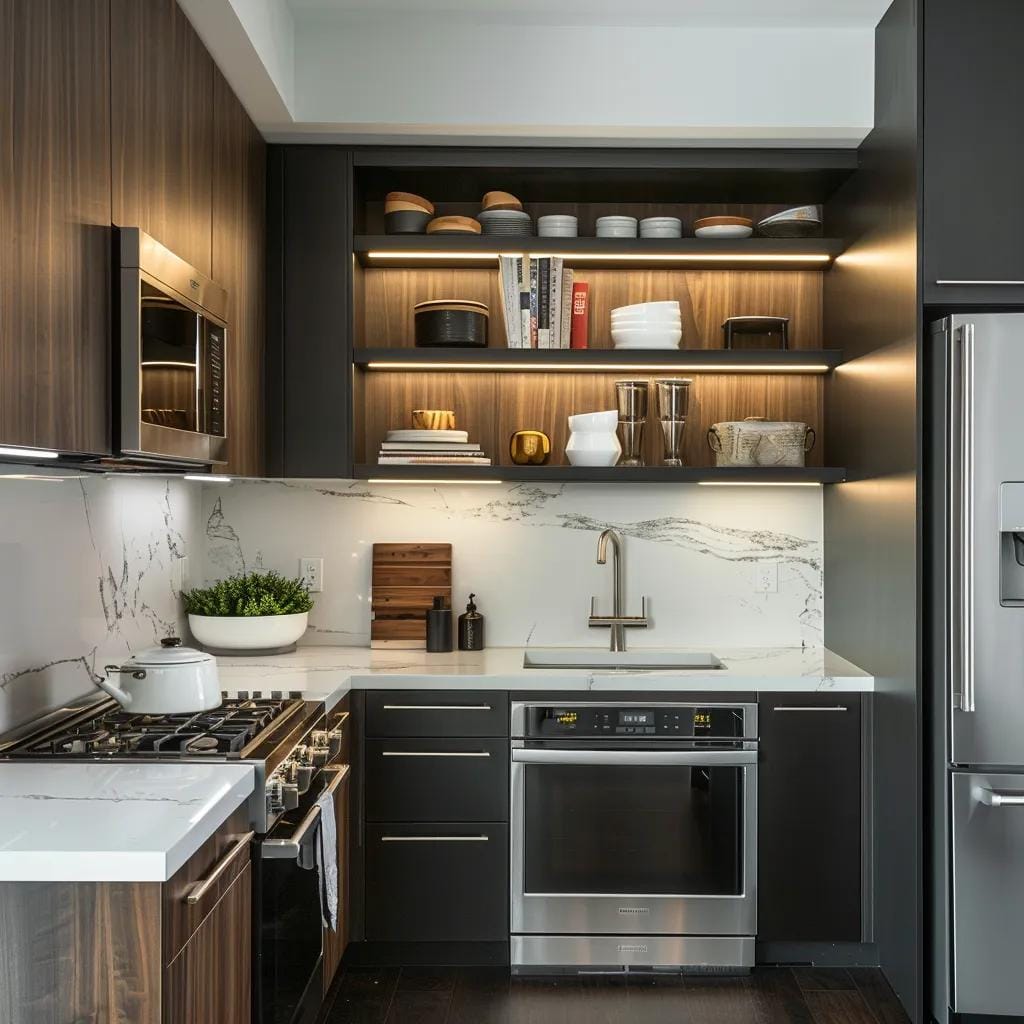
Small condos can live large with the right plan. At FD Remodeling Atlanta, we focus on efficient layouts, hard-working furniture,smart lighting, and storage that disappears into the architecture. The goal is simple: every square foot pulls its weight, rooms flow, and daily life feels easy.
Optimizing Layouts: Best Practices for Compact Condo Kitchens and Bathrooms
Layout is the fastest way to gain usable space without adding square footage. In compact kitchens, galley and L-shaped plans keep the work triangle tight so you move less between the sink, range, and refrigerator. Parallel counters add storage and give you a clear prep zone, while corner base units in an L open traffic flow and create long, uninterrupted surfaces for cooking.
Bathrooms benefit from U-shaped arrangements that place the vanity, toilet, and shower within easy reach. If ceilings are decent and ventilation is solid, a wet-room concept can remove thresholds and shower curbs, improving circulation and making the room feel larger. Clear sightlines, pocket or barn doors, and shallow built-ins reduce door swings and clutter.
The Power of Multifunctional Furniture
Furniture that does more than one job is a small-space essential. A sofa bed turns the living area into a guest room without adding a footprint. Nesting tables expand for work or meals, then tuck away. A wall-mounted drop-leaf or Murphy-style desk gives you a daytime workstation that folds flat when you need floor space for yoga or guests. Storage ottomans hide linens and games while serving as seating or a coffee table. Choose pieces with slim frames, closed storage, and legs that raise items off the floor to maintain visual air.
Lighting and Color: Creating the Illusion of Space
Light controls how large a room feels. Keep window treatments minimal to let in daylight, and layer illumination at three levels: ceiling fixtures for ambient light, under-cabinet or shelf lights for tasks, and small lamps for evening comfort. LED strips under cabinets or inside closets brighten dark edges and make storage easier to use. Mirrors placed opposite windows bounce light deeper into the plan and add perceived depth. On walls and ceilings, pale neutrals and soft whites reflect light and blur boundaries, while a single deeper accent color can ground the space without shrinking it.
Optimizing Every Inch: Vertical and Hidden Storage
Think upward and inward. Floor-to-ceiling cabinets in living rooms and halls capture dead zones and reduce the need for extra furniture. In kitchens, pull-out pantries and tray dividers make narrow gaps work hard, and toe-kick drawers keep baking sheets or pet supplies out of sight. Bedrooms gain real capacity with drawers integrated into bed frames and headboards with concealed cubbies. Recessed niches in showers and along corridors free up ledges and keep traffic paths clean. Use consistent hardware and finishes so storage reads as part of the architecture rather than add-ons.
Current Interior Design Trends for Midtown Atlanta Condos
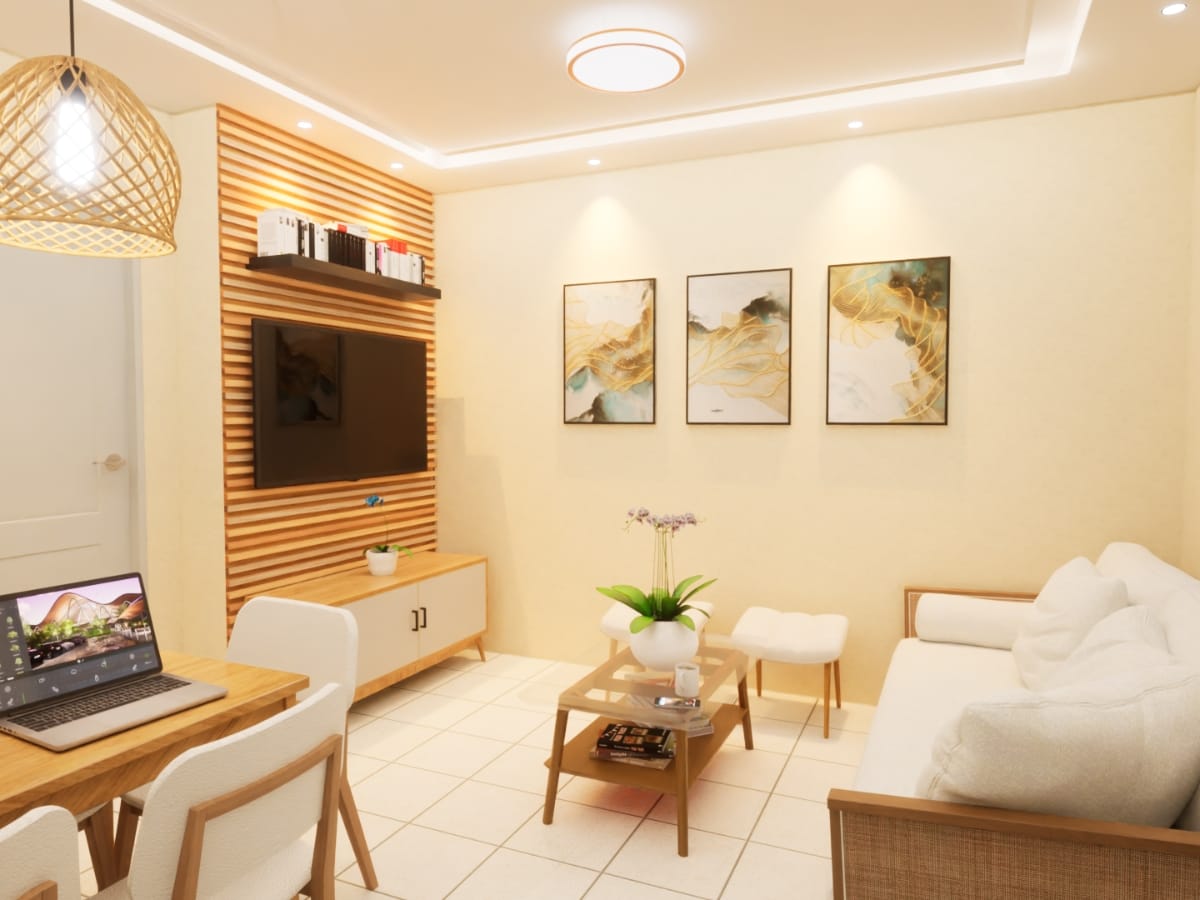
The latest looks in Midtown lean practical and warm. Designers are pairing earthy color palettes with sustainable finishes and flexible layouts that work for smaller footprints. The goal is a home that feels calm, handles daily life without fuss, and reflects the neighborhood’s mix of historic and modern architecture.
Warm Earthy Tones and Sustainable Materials
Rich neutrals are replacing stark white. Think clay, sand, olive, and tobacco paired with soft off-whites. These tones create a grounded backdrop that makes compact rooms feel welcoming instead of cramped. Materials follow the same theme. Reclaimed or responsibly sourced wood adds character without overwhelming the space. Cork flooring brings quiet underfoot and natural insulation, which helps in open plans. Linen, cotton, and jute show up in upholstery and window treatments for texture that breathes in Atlanta’s heat. Many owners are also choosing low-VOC paints and recycled glass tile to reduce environmental impact while adding subtle color and light play. The result is a palette and material mix that looks warm, wears well, and ages gracefully.
Minimalist and Versatile Design for Small Spaces
Minimalism here is about function, not emptiness. The first move is editing: fewer pieces, each doing more. Open-leg sofas and chairs keep sightlines long, and tables with slim frames avoid visual bulk. A sofa bed turns a living area into a guest space when needed, while a fold-down desk creates a weekday workstation that disappears on the weekend.
Modular seating lets you reconfigure for movie night or visitors without buying extra furniture. In kitchens, clean cabinet fronts, integrated pulls, and organized interiors reduce clutter on counters. In baths, a single large mirror, good lighting, and niche storage keep the room tidy and bright. The through-line is flexibility. Rooms change roles easily, which makes a compact condo feel prepared for work, rest, and hosting.
Midtown Architecture as Design Inspiration
Midtown’s skyline offers plenty to borrow. Many remodels nod to Art Deco details with geometric tile, stepped trim profiles, and ribbed glass that filters light without closing off rooms. Modern towers inspire metal accents, slim black frames on interior glass partitions, and simple millwork that aligns with door and window heights. Exposed concrete columns or painted brick, when available, add honest texture that pairs well with smoother new finishes. Lighting carries the theme across rooms: globe fixtures and linear pendants echo Deco and modern lines, while warm color temperature ties back to the earthy palette. The point is not to copy a façade, but to use familiar shapes and materials so the interior feels connected to the neighborhood outside.
Understanding Condo Remodeling Costs in Midtown Atlanta
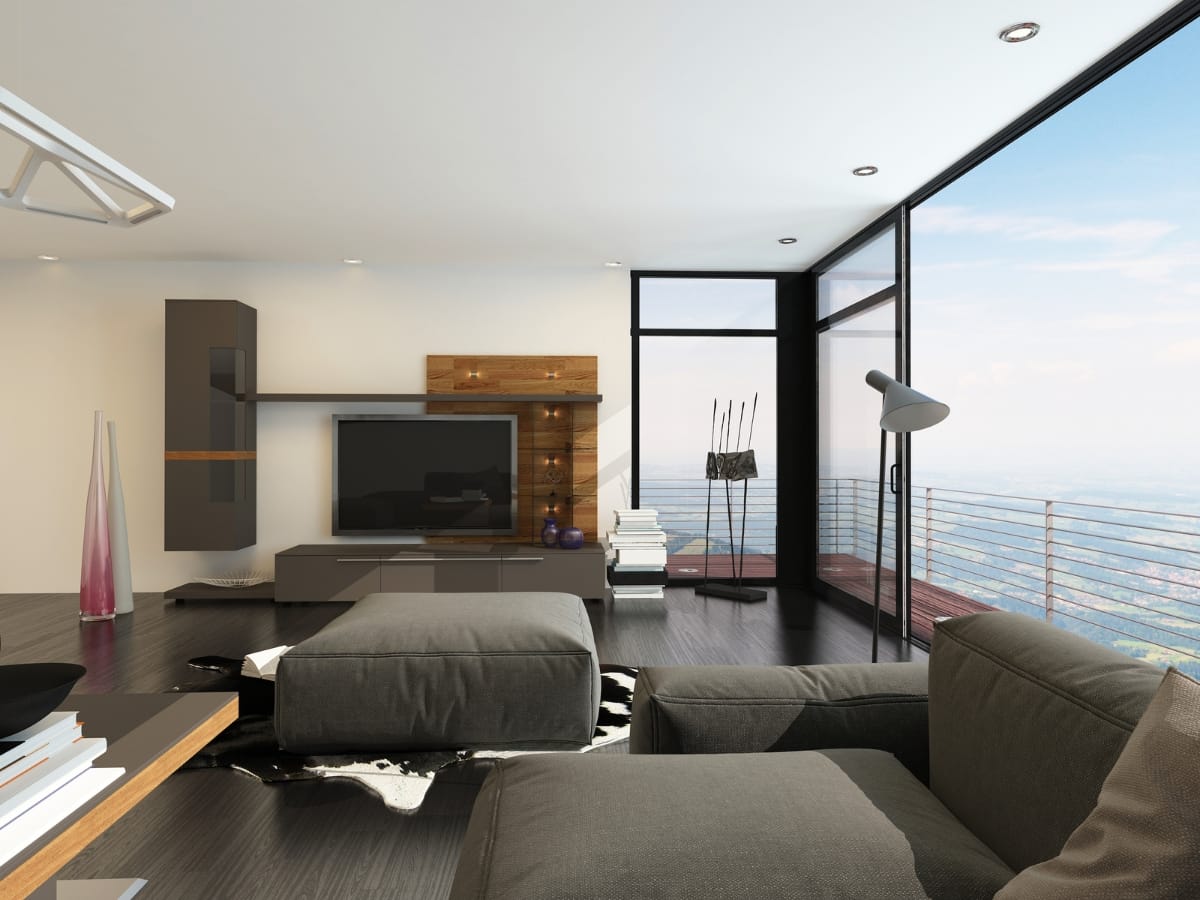
The cost of a condo remodel in Midtown Atlanta depends on scope, materials, and how much layout work is involved. Whole-unit renovations often fall between $30,000 and $80,000, with kitchens and bathrooms taking the largest share of the budget. Labor rates, building access, elevator reservations, and delivery logistics inside high-rises also influence the final number.
Typical Cost Ranges and What Drives Them
Kitchen projects commonly range from $20,000 to $50,000. The biggest drivers are custom or semi-custom cabinetry, countertop selection, appliance tier, and whether plumbing or electrical lines must be moved. Keeping the sink and range in place, choosing durable mid-tier counters, and pairing stock cabinets with a few custom organizers can keep spending controlled without sacrificing function.
Bathroom updates usually land between $10,000 and $30,000. Costs rise with full tile surrounds, luxury fixtures, and any reconfiguration of the shower, tub, or toilet locations. A simple plan that refreshes tile, replaces the vanity, upgrades ventilation, and improves lighting can deliver a noticeable change while staying within a modest range.
Flooring upgrades typically span $5,000 to $12,000, depending on total square footage and the product you select. Engineered wood, luxury vinyl plank, and tile all perform well in condos. Subfloor prep, sound underlayment, and HOA acoustic standards can add to the budget and should be evaluated early.
Factors Unique to Midtown Condos
Condo rules affect both schedule and cost. Elevator time slots, loading dock windows, and quiet hours may limit daily production, which can extend timelines. Older buildings sometimes have surprise conditions behind walls, such as outdated wiring or supply lines that need bringing up to current code. Plan a reasonable contingency so these items do not derail the project once demolition starts.
Accounting for HOA Fees and Permits
Set aside funds for HOA review fees and city permits. These commonly total $500 to $2,000 for plan checks, inspections, and administration. Many associations require proof of licensed and insured trades, detailed product cut sheets, and sound transmission data for flooring. Building management may also require a refundable damage deposit for common areas during construction. Including these items in the initial budget prevents surprises later.
Smart Ways to Stretch the Budget
You can improve value without compromising the result by focusing money where it matters most. In kitchens, consider refacing or repainting solid cabinet boxes and adding new doors, drawer fronts, and hardware. Pair that with upgraded interior organizers and soft-close hardware to get a “new kitchen” feel. In bathrooms, swap an aging tub for a clean alcove shower with a single glass panel and a built-in niche rather than full glass enclosures. Throughout the condo, use consistent finishes and a tight color palette so spaces feel larger and more cohesive, which reduces the need for extra millwork or custom pieces.
Lighting is another high-impact, moderate-cost upgrade. Layer ceiling fixtures with under-cabinet LEDs and wall sconces to brighten work areas and make rooms feel larger. Where possible, choose products that use existing junction boxes to avoid extensive electrical rework.
Seamlessly Navigating HOA Rules and Permits for Your Midtown Atlanta Condo Remodeling Project
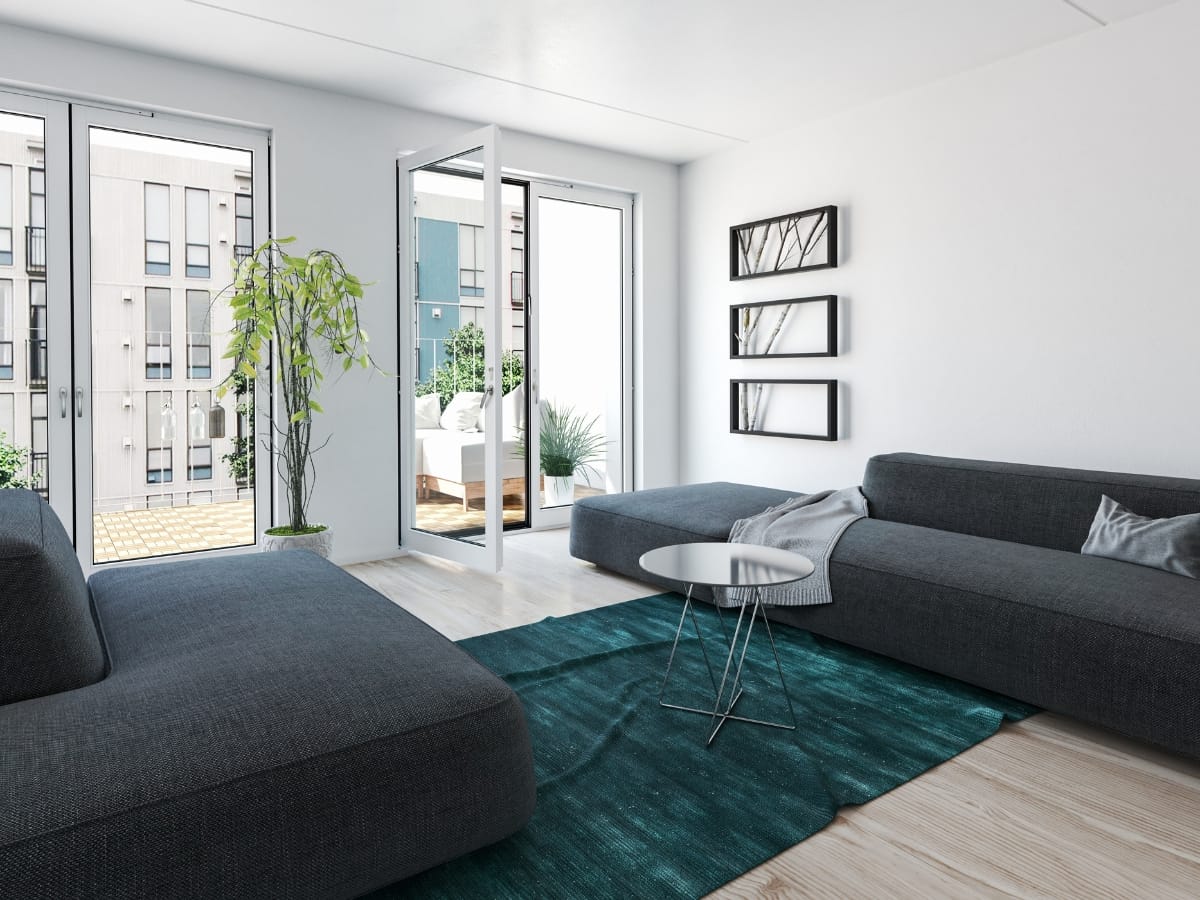
It’s important to understand that working on a condo remodeling project is as much about planning and paperwork as it is about design. In Midtown Atlanta, smooth condo remodeling projects start with a clear reading of HOA rules and a realistic permitting plan. Success depends on early communication, complete documentation, and scheduling that respects the building’s operations. Handle those pieces well, and construction can move forward without surprises.
Understanding Common HOA Restrictions On Condo Remodeling Work And Materials
HOAs protect building systems and resident comfort, so rules are strict. Most buildings limit noisy work to weekday business hours and restrict demolition, hammer drilling, and deliveries to set windows. Elevators often require reservations and protective pads, and many properties assign a loading dock time slot that must be met. Materials are regulated too. Flooring usually needs sound underlayment meeting a published IIC rating, often 50 or higher, and some associations specify approved products.
Natural stone, heavy tile, or wall finishes may require added structure or written approval. Expect requirements for dust control, floor protection in corridors, and daily cleanup so common areas stay usable. Knowing these constraints up front helps you choose finishes and sequences that fit the building rather than fighting it.
Efficient Permit And Approval Acquisition
City permits and HOA approvals run on different tracks but should be coordinated. Start by confirming whether your scope triggers building, electrical, plumbing, or mechanical permits. Produce scaled floor plans and elevations that show existing and proposed layouts, plus notes for outlets, plumbing points, and ventilation paths. Provide specifications for major materials, especially any that affect structure, fire rating, or acoustics.
Most buildings require proof of licensing and insurance, named certificates for the HOA and management company, and a refundable deposit to cover potential damage in common areas. Submit complete packets the first time and respond to comments in one consolidated update. That approach shortens review cycles and keeps elevator and dock bookings aligned with the projected start.
Best Practices For Working With Property Management And HOA Boards for Your Condo Remodeling Project
Treat the HOA and management team as project partners. Share a short summary of scope, a week-by-week schedule, and contact information for the superintendent who will be on site. Confirm quiet hours, trash removal methods, and where staging is allowed, then fold those rules into the daily plan. Communicate about high-impact days in advance, such as deliveries, slab coring, or sprinkler shutdowns, and provide fire watch or after-hours coverage if the building requires it. Keep a daily log of who was on site, what work was completed, and any incidents, and send brief progress updates through the channel the board prefers. Small, steady updates build trust and make approvals for minor changes faster.
Budgeting For Fees, Time, And Contingencies
Approvals carry costs and timelines. Plan for HOA review fees, city permit fees, elevator reservation charges, and deposits. Many projects also need hallway protection, extra cleaning, or security for after-hours access. Build a contingency for hidden conditions behind walls, and for schedule float when elevator or dock time is limited. Lock in lead times for long-order items so your reservation windows match the delivery calendar.
Optimal Flooring and Material Options for Small Midtown Atlanta Condo Remodeling Projects
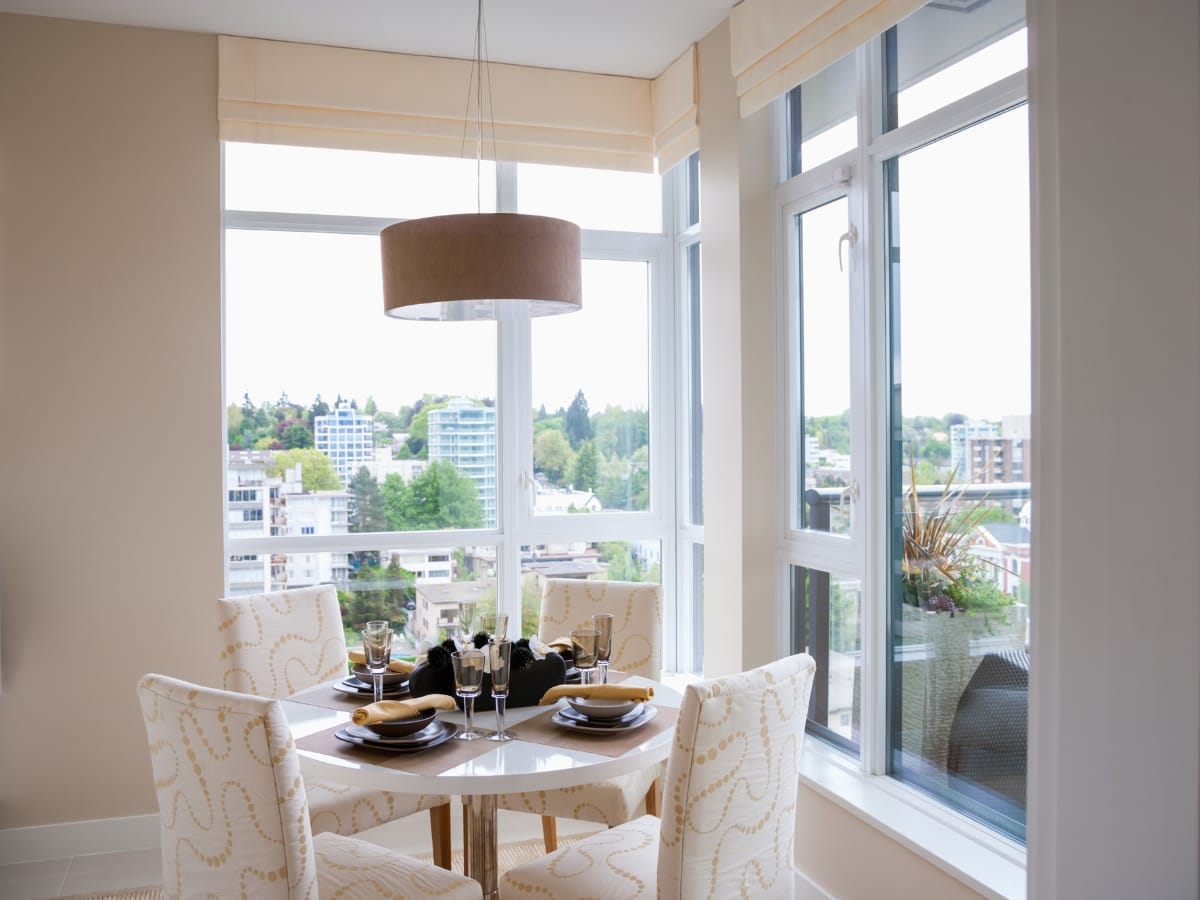
Choosing the right finishes in a condo remodeling project affects durability, maintenance, and how large the space feels. In high rises, selections also need to meet acoustic rules, weight limits, and HOA standards. The best results come from materials that reflect light, clean easily, and install with minimal height build-up so doors and thresholds stay flush.
Flooring Choices That Stretch Space
Light wood tones visually widen rooms and bounce daylight deeper into the plan. Engineered maple or white oak with a matte finish hides small scratches better than high gloss. Longer planks reduce seam lines, which helps a studio or one-bedroom read as one continuous surface. Keep plank widths consistent across rooms to avoid choppy transitions. If pets or heavy traffic are part of daily life, specify a tougher factory finish with aluminum-oxide wear layers and aim for a low-sheen look that disguises wear.
Luxury Vinyl Plank For Busy Areas
Luxury vinyl plank is a practical choice for kitchens, entries, and laundry closets. It handles moisture, resists dents, and cleans with a mild solution. In condos, pair LVP with an acoustical underlayment that meets the building’s IIC and STC requirements, often 50 or higher. Click-lock systems speed installation and make future plank replacement simple. Choose lighter, natural tones and a subtle grain to keep sightlines long. Trim profiles should be minimal so you maintain a low threshold at bath and balcony doors.
Large-Format Tile To Simplify Lines
Porcelain tile in large formats, such as 12 by 24 or 24 by 24, reduces grout joints and gives small baths and kitchens a calm, uninterrupted surface. Rectified edges allow tight joints that look clean and modern. Use a grout color close to the tile to avoid a grid effect. Because tile adds weight, confirm allowable loads and use a crack-isolation or uncoupling membrane over the subfloor. In showers, a linear drain lets you run larger tiles on the floor with a single slope, which reads as more spacious than small mosaics.
Sustainable, Low-Maintenance Materials
Cork offers warmth underfoot, natural sound absorption, and a forgiving surface in work zones. Sealed properly, it resists stains and wipes clean. Strand-woven bamboo is harder than many woods and brings a uniform grain that suits modern interiors. Recycled-content composites and quartz surfaces with recycled glass add durability to counters and vanity tops while supporting green goals. Low-VOC adhesives and finishes improve indoor air quality, an important factor in tight urban envelopes.
High-Rise Installation Considerations
Condo buildings add rules that affect both product choice and sequence. Many HOAs require sound tests or documentation that assemblies meet IIC and STC thresholds. Underlayments, leveling compounds, and adhesives should be selected as a system, then verified against the manufacturer’s warranty requirements. Plan deliveries around elevator reservations, and stage materials to limit daily trips. Respect quiet hours, since saws and hammer drilling are often limited to set windows. Keep finished floor height in mind so appliances slide in cleanly and balcony doors are still clear.
Create A Cohesive Finish Story
Continuous flooring through living, dining, and hall areas makes a small condo feel larger. Use the same baseboard profile and transition details across rooms so lines stay quiet. In baths, repeat a tile color from the kitchen backsplash to tie spaces together. Stick to satin or matte sheens that reflect light softly without showing every footprint. Add felt pads to furniture, a hard-working entry mat, and sun control where western exposures could fade finishes.
Conclusion
Transforming your Midtown condo into a functional and stylish retreat is all about smart design choices that maximize every square foot. At FD Remodeling Atlanta & Marietta, our design-build specialists create custom residential solutions that make small spaces feel expansive – combining innovative storage, multi-functional elements, and premium finishes tailored to urban living. Ready to reimagine your space? Call 404-857-5582 or submit your project details through our online form for a personalized remodeling consultation. Let’s create a condo that works as beautifully as it looks.

